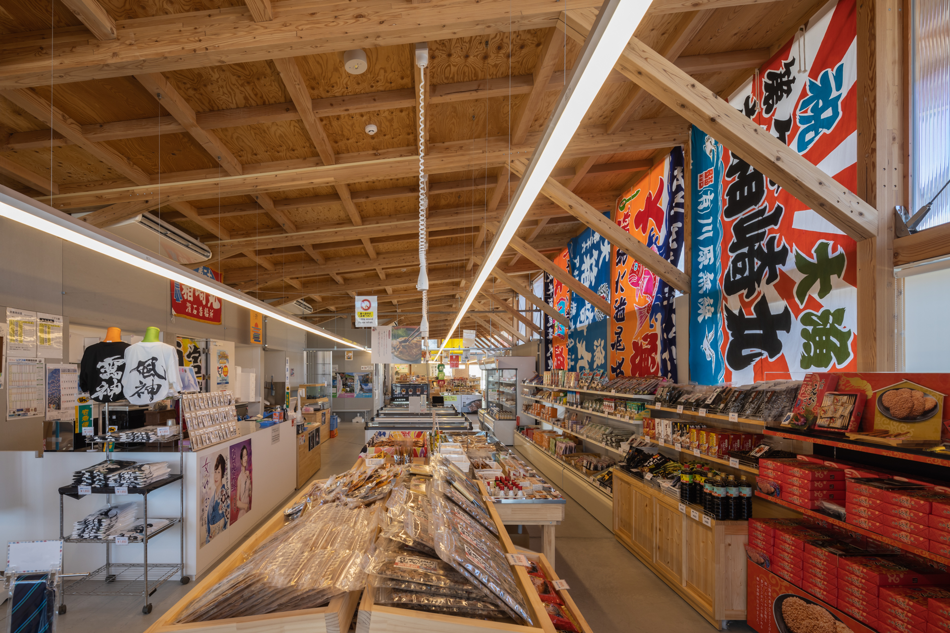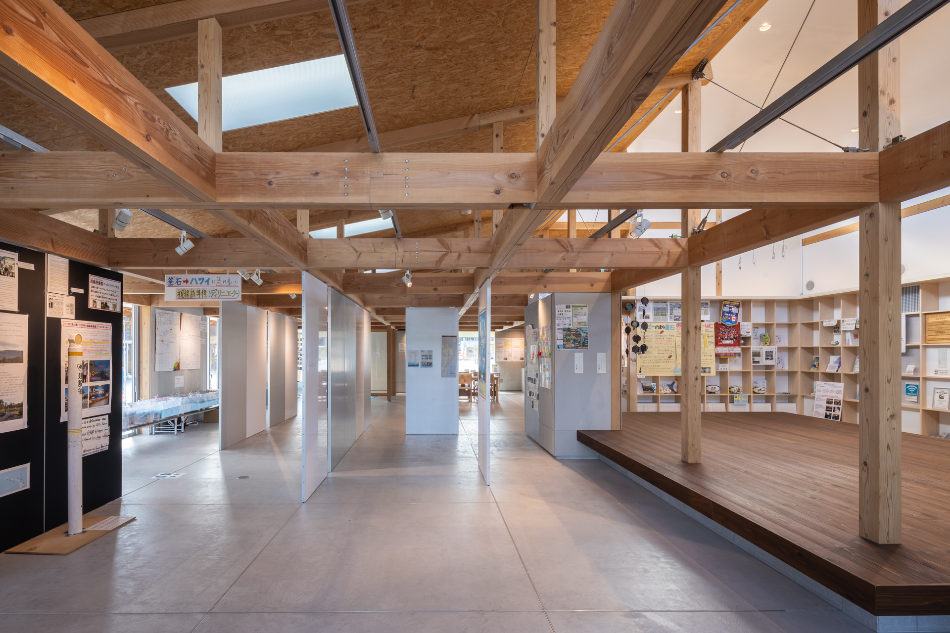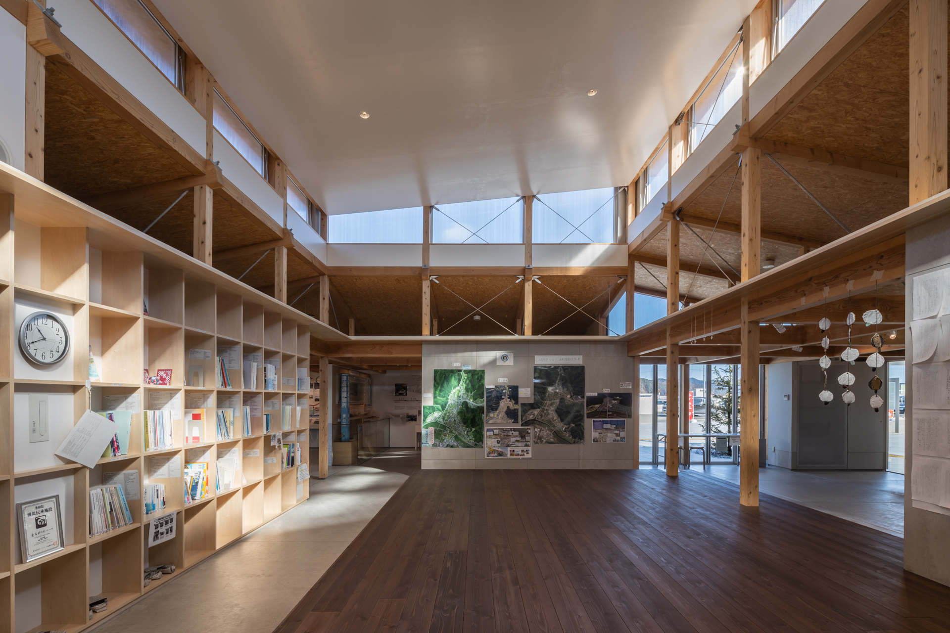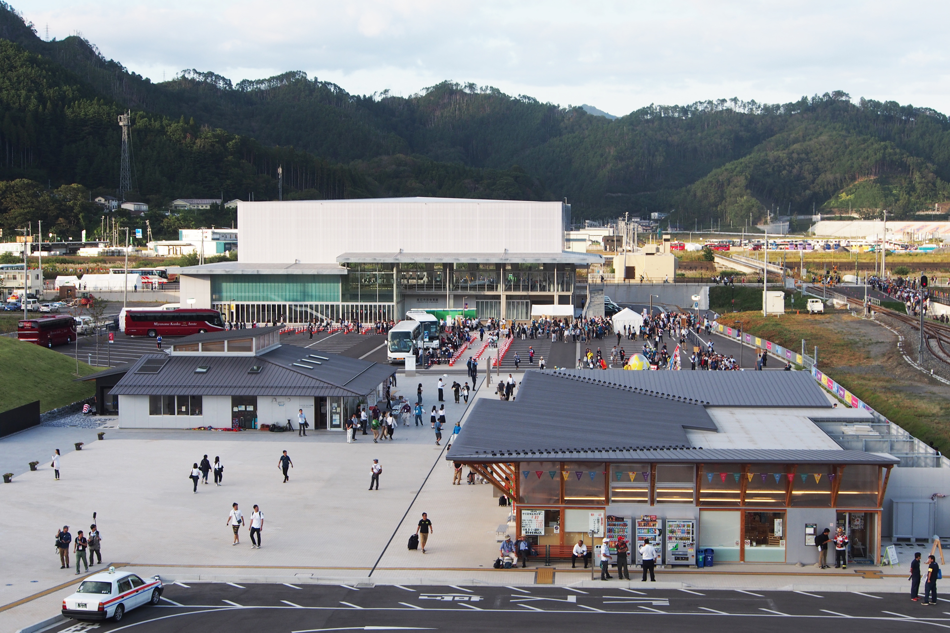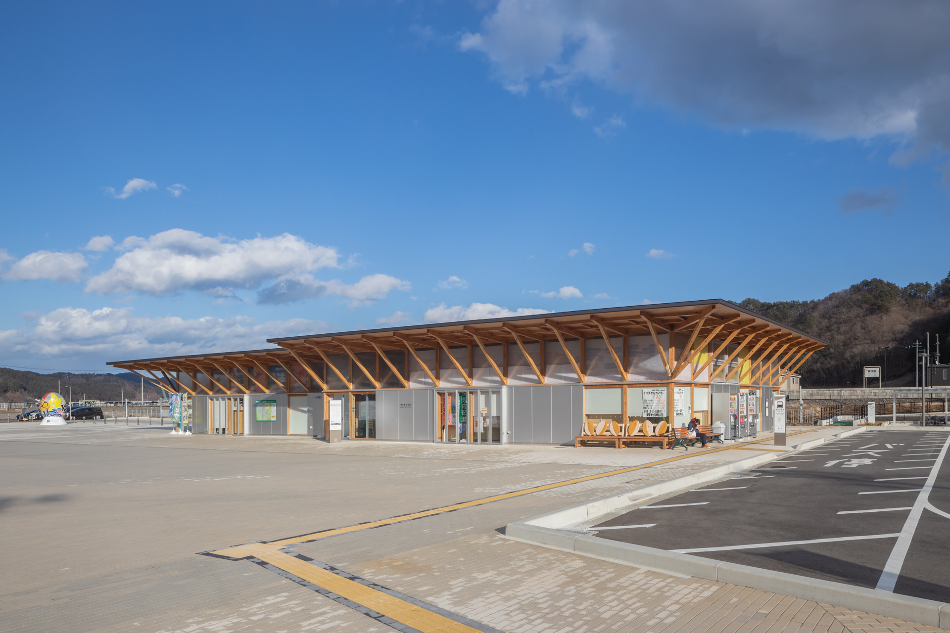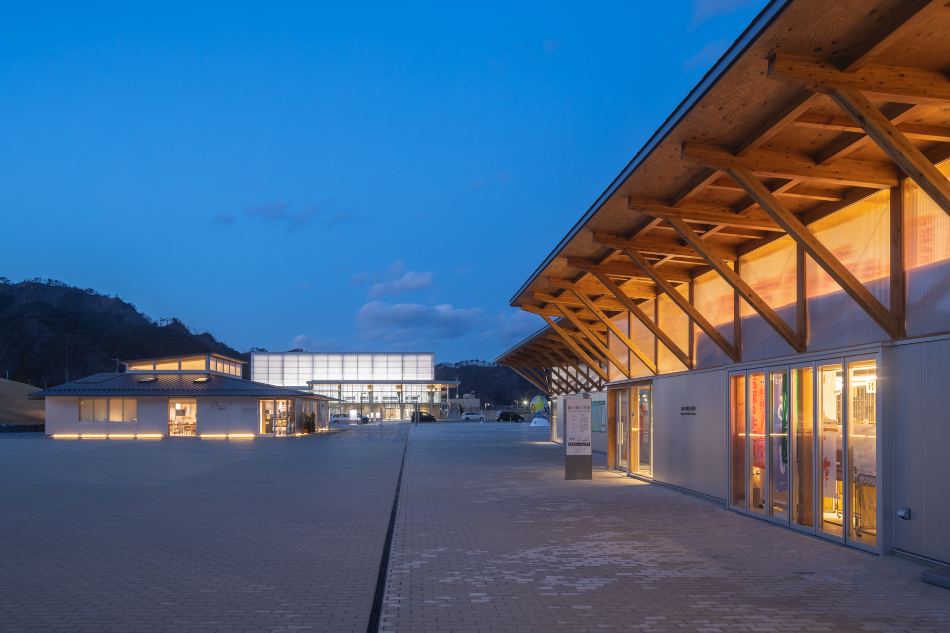| Design | Pacific Consultants + CAt, yAt Structural Design Office |
| Location | Kamaishi City, Iwate Pref. |
| Site area | 1,873.65/3,345.57㎡ |
| Building area | 387.35/604.45㎡ |
| Total floor area | 334.54/537.81㎡ |
| Floor levels | 1 story |
| URL | https://en.unosumai-tomosu.jp/ |
| Shelter’s involvement | Material supply |
Unosumai Tomosu is a facility that conveys the events and lessons learned from the Great East Japan Earthquake 2011 and promotes disaster prevention.
〇 Published in the March 2020 issue of Shinkenchiku
