| Design | Shelter Co.,Ltd. |
| Location | Sendai City, Miyagi Pref. |
| Site area | 245.58㎡ |
| Building area | 188.83㎡ |
| Total floor area | 1,131.25㎡ |
| Floor levels | 7 stories |
| Shelter’s involvement | Structural design Construction Material supply Architectural design |
This is Japan’s first solid wooden 7-story project made of lumber, which is built in front of the east exit of Sendai Station. The wood inside is shown on the curtain wall, giving it a warm, simple and sharp appearance that is typical of wooden structures.
The load-bearing part of the wood fireproof member “COOL WOOD” used is 100% JAS lumber that is generally available, the columns are “composite compression materials (bundle columns)”, and the girders are “gassho-type laminated beams”.
Wooden building construction using lumber has various merits such as forestry promotion, regional revitalization, cost reduction by procuring timber from around the construction site, and reduction of environmental load by transportation, and as a model case of mid- and high-rise wooden construction.
■ The Tohoku Region’s first “SGEC / PEFC-CoC project certification” acquisition
■ Acquired “ZEB Ready”
◆ Use of COOL WOOD (1 and 2 hours fireproof specifications columns / beams, 2 hours fireproof specifications floors)
〇 Published in the May 2021 issue of Shinkenchiku
◇ Wood Utilization Excellent Facility Contest 2021, The Minister of Agriculture, Forestry and Fisheries Award
◇ Won a prize in the 4th COFI Wooden Architecture Design Award (Big & Tall Wood Challenge) “Middle-rise Wooden Building Category”
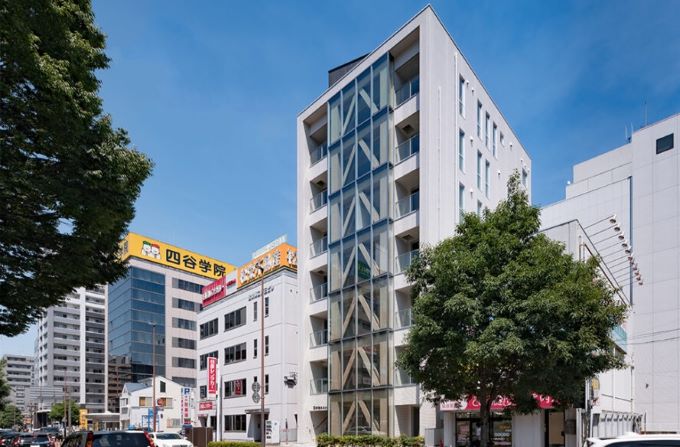
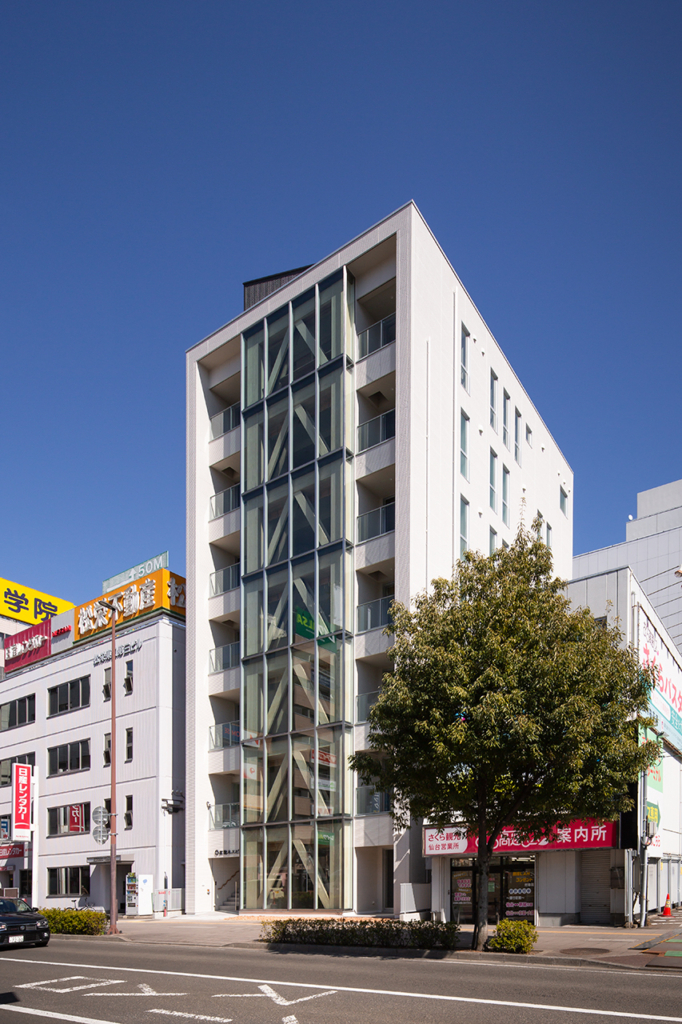
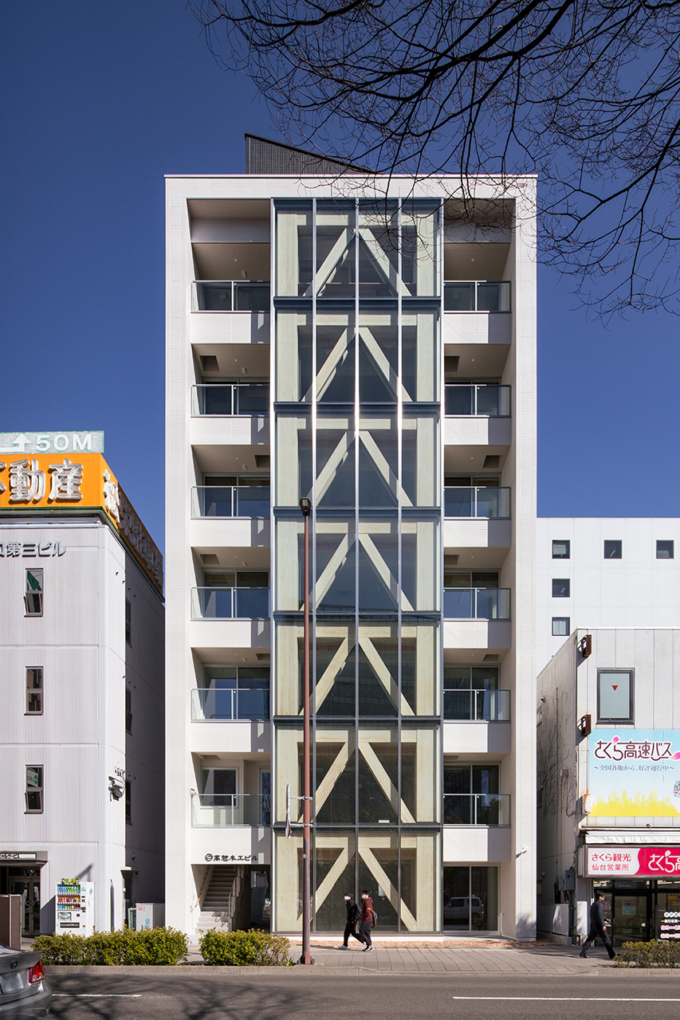
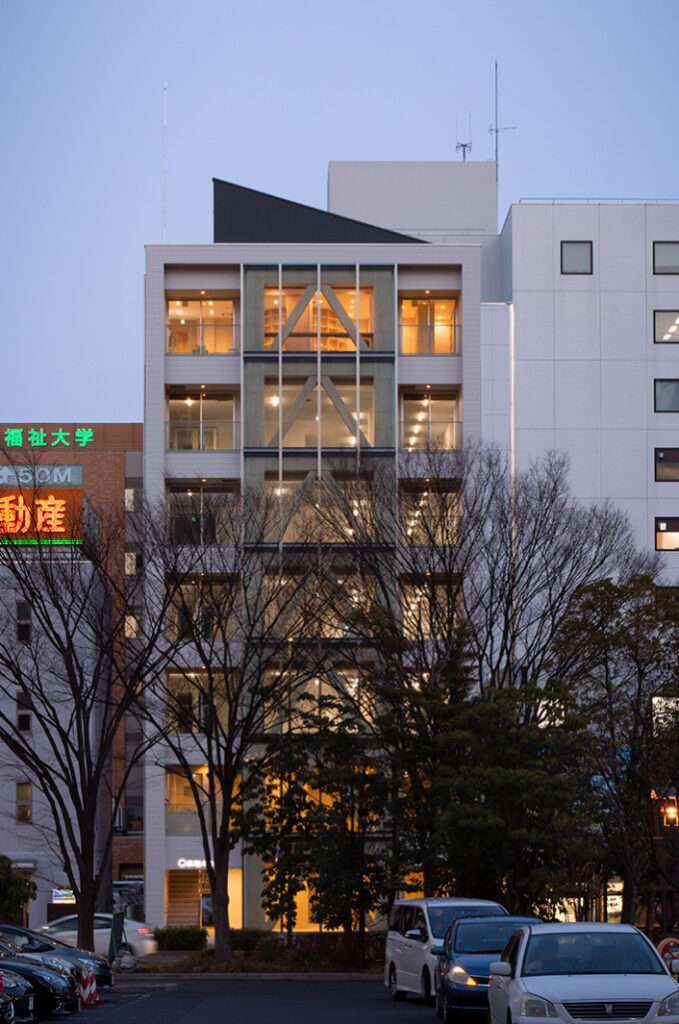
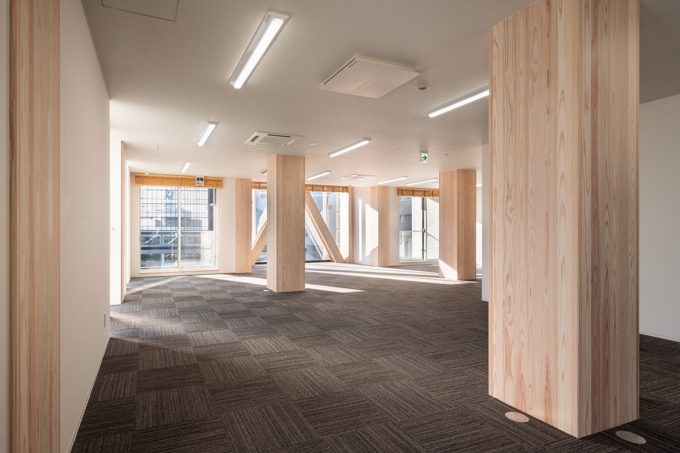
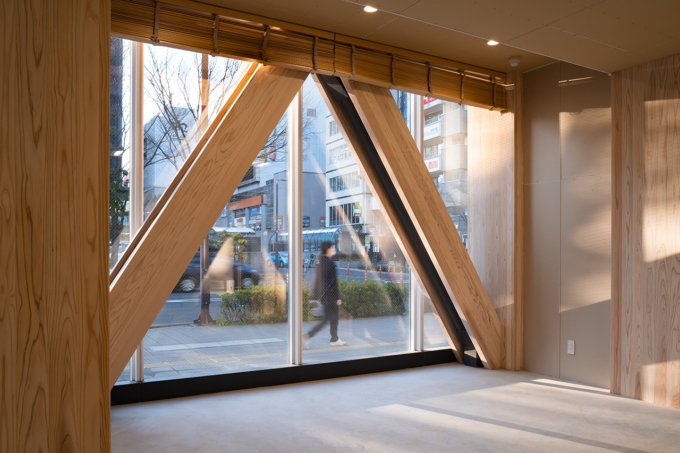
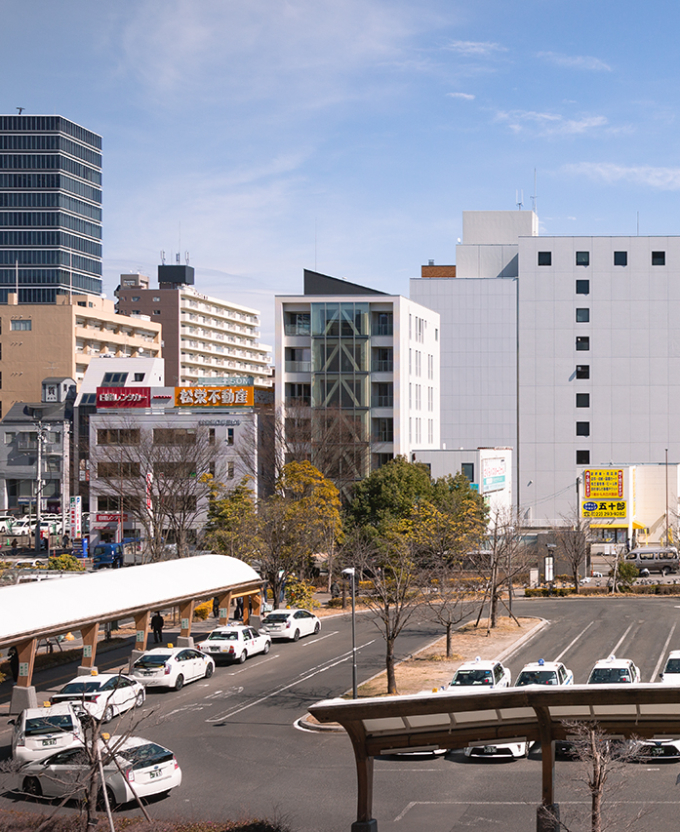
Photo: Vibra Photo / Yoshihiro Asada