| Design | Maki Onishi + Yuki Hyakuda / o + h |
| Location | Yamagata City, Yamagata Pref. |
| Site area | 22,295.30㎡ |
| Building area | 3,334.81㎡ |
| Total floor area | 3,175.90㎡ |
| Floor levels | 2 stories |
| URL | https://copal-kids.jp/ |
| Shelter’s involvement | Construction Material supply |
Copal is a playground open to all children, regardless of whether they have a disability, nationality, or family background. In this PFI project, the design, construction, operation, maintenance and management teams led by Shelter Co.,Ltd. All teams shared the idea of “inclusive” and proceeded with repeated dialogues.
〇 Published in the July 2022 issue of Shinkenchiku
〇 Published in the version 177 of GA Japan
〇 Published in the August 25, 2022 issue of Nikkei Architecture
◇ The 16th Kids Design Award
◇ KUKAN DESIGN AWARD 2022 Shortlist
◇ Japan Wood Design Award 2022 Excellence Award Forestry Agency Director General Award
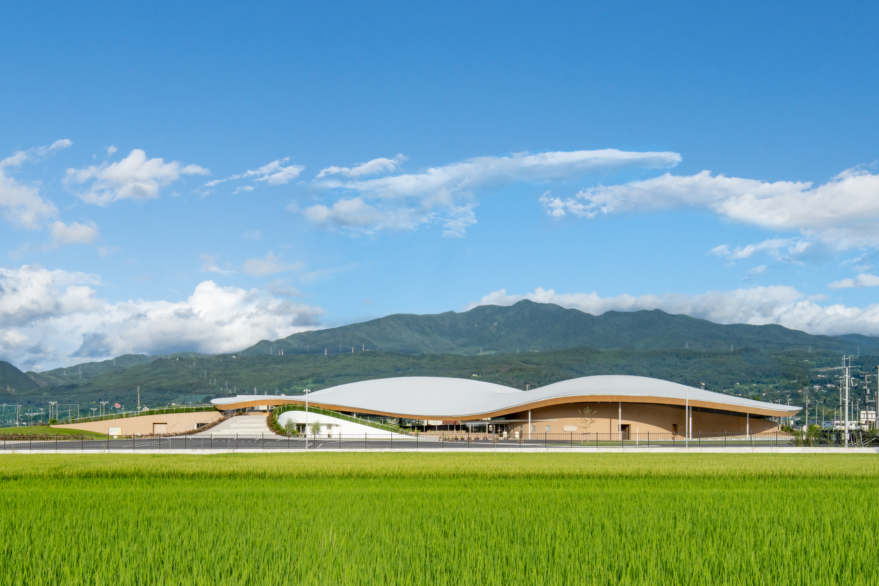
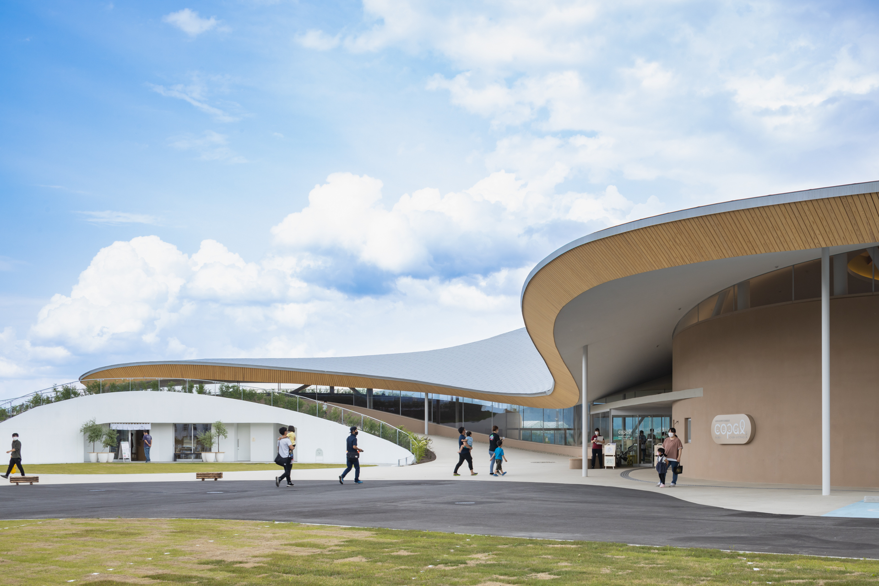
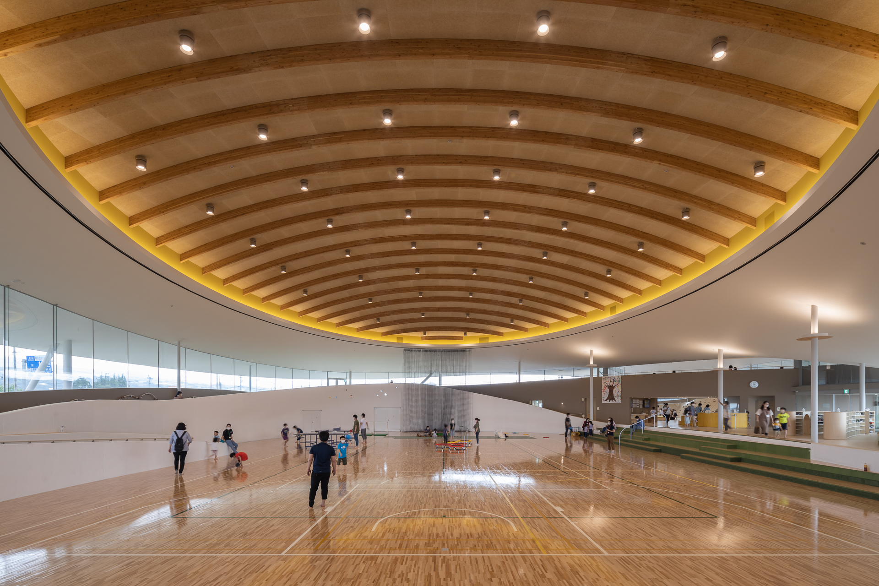
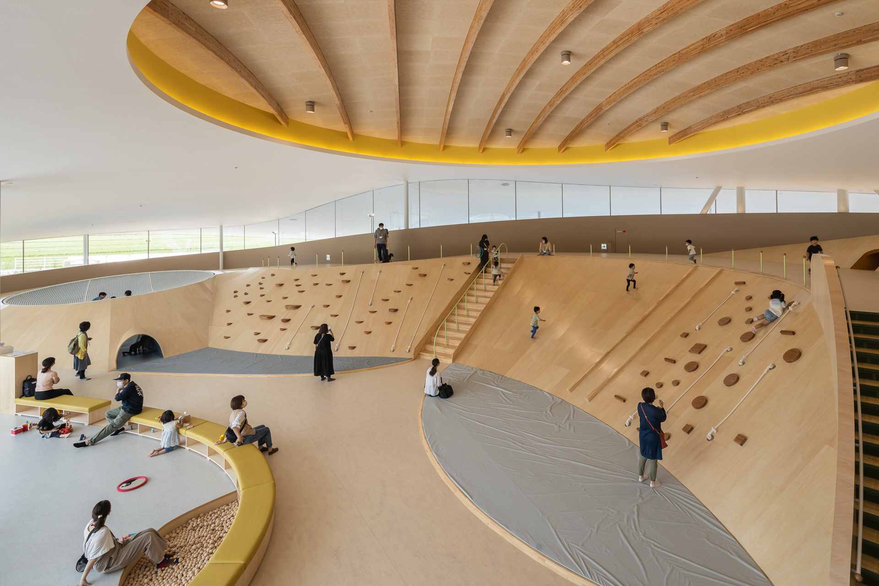
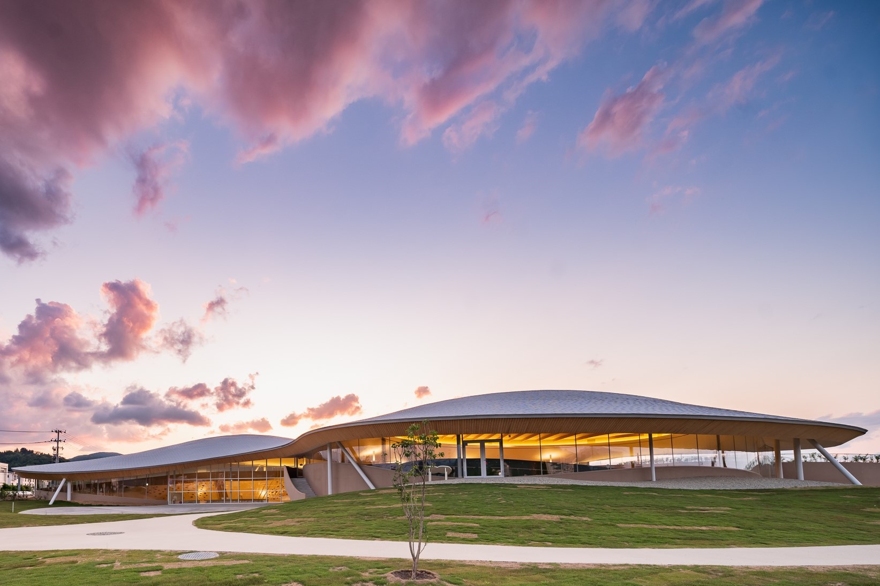
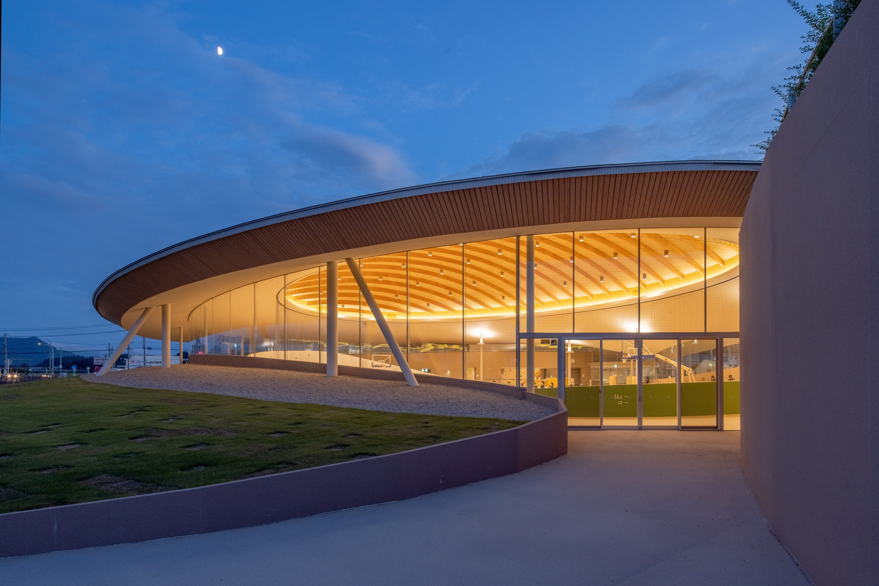
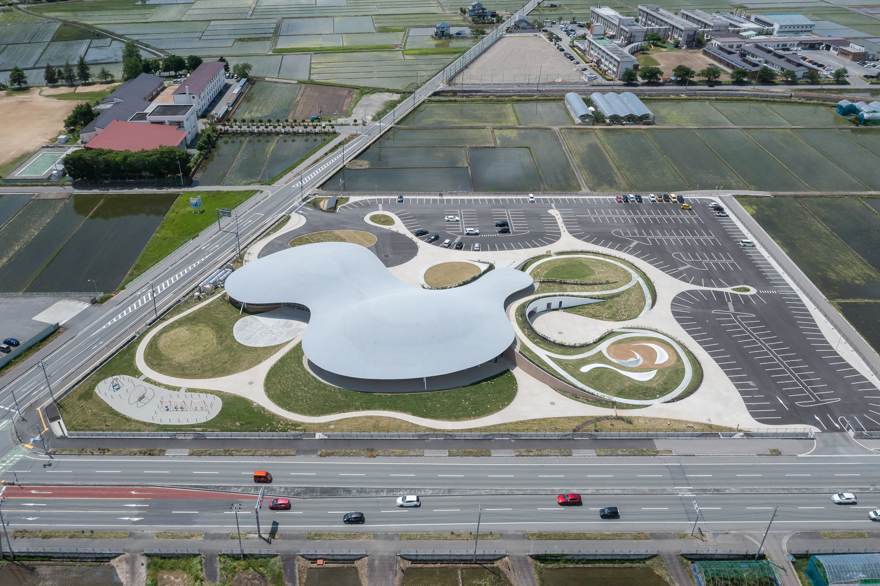
Photo: Kazuhiro Ishiyama, Shinkenchiku Photography Department