| Design | Ishimoto Architectural & Engineering Firm, Inc. |
| Location | Sagamihara City, Kanagawa Pref. |
| Site area | 173,088.17㎡ |
| Building area | 580.57㎡ |
| Total floor area | 962.44㎡ |
| Floor levels | 2 stories |
| Shelter’s involvement | Structural design Material supply |
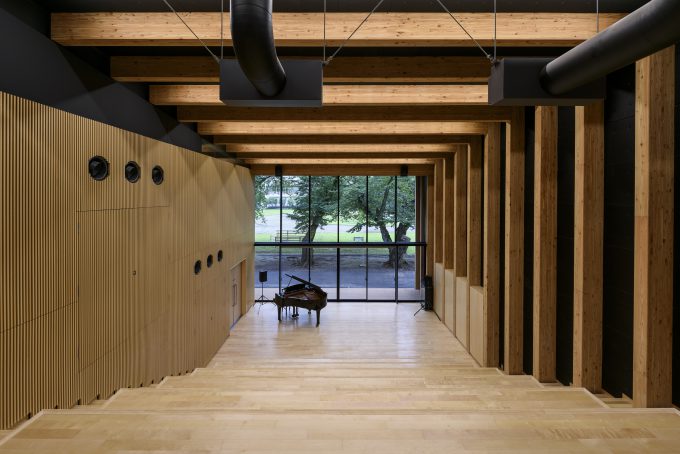
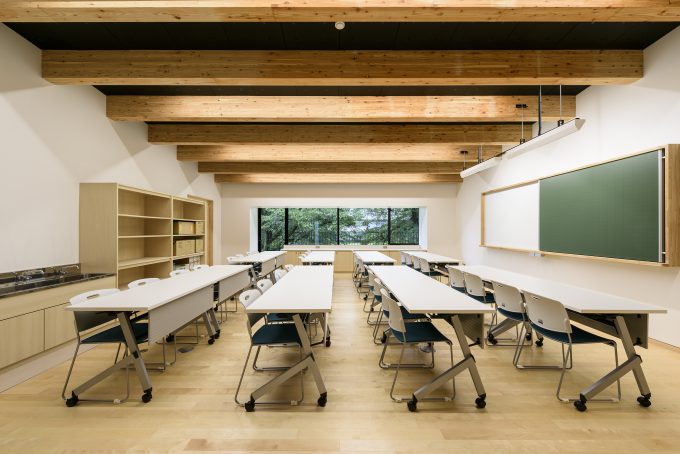
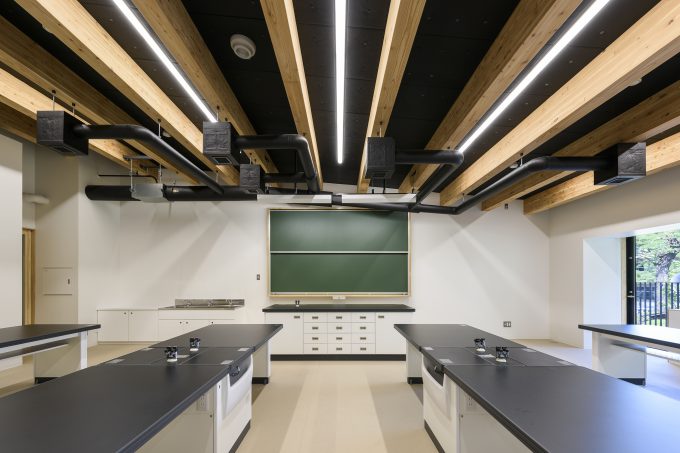
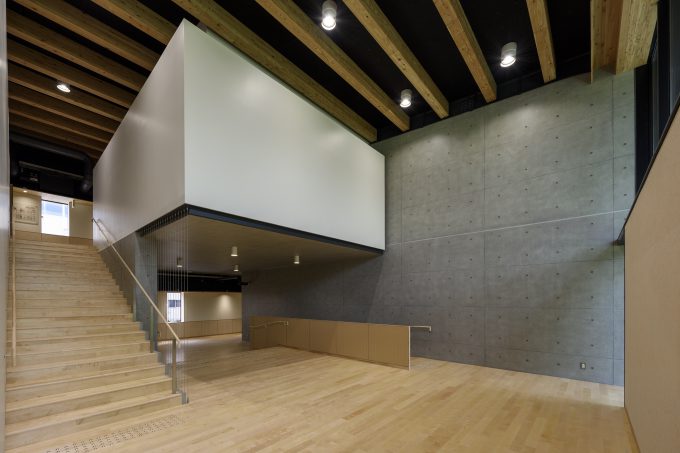
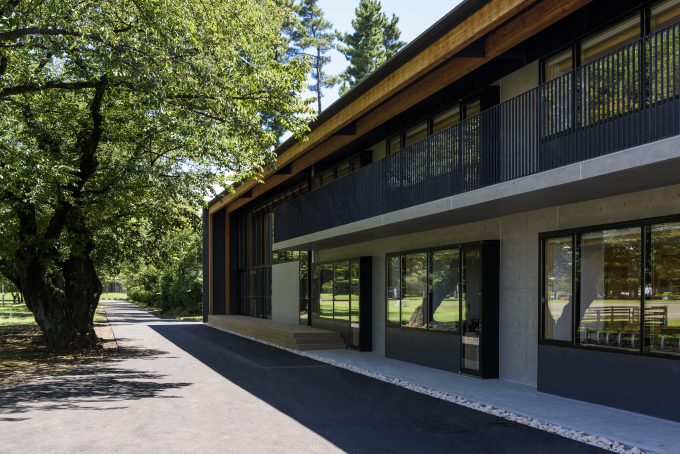
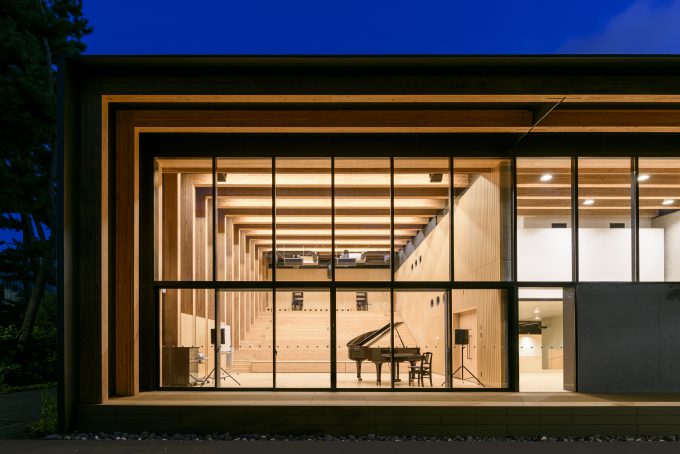
Sagami Women’s University Elementary School SAKURAKAN
Sagami Women’s University Elementary School SAKURAKAN
| Design | Ishimoto Architectural & Engineering Firm, Inc. |
| Location | Sagamihara City, Kanagawa Pref. |
| Site area | 173,088.17㎡ |
| Building area | 580.57㎡ |
| Total floor area | 962.44㎡ |
| Floor levels | 2 stories |
| Shelter’s involvement | Structural design Material supply |





