| Design | Oriental Consultants Co., LTD. Shelter Inc. |
| Location | Shirahama Town, Nishimuro-Gun, Wakayama Pref. |
| Site area | 2,919.55㎡ |
| Building area | 1,125.85㎡ |
| Total floor area | 987.34㎡ |
| Floor levels | 1 story |
| Shelter’s involvement | Structural design Constructiion Material supply Architectural design |
Business operator: Office Cloud9 Joint Venture (jointly operated by Oriental Consultants and Asakawagumi)
Construction: Asakawagumi Co.,Ltd.
Structure Construction: Shelter Co.,Ltd.
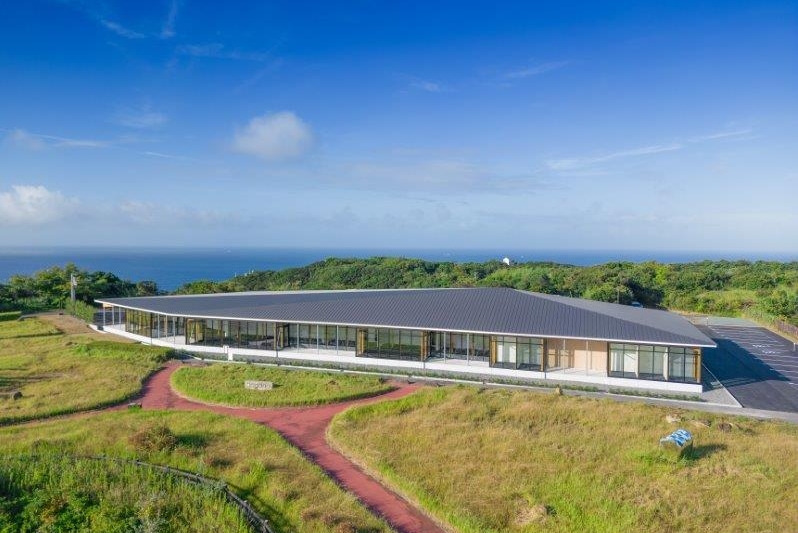
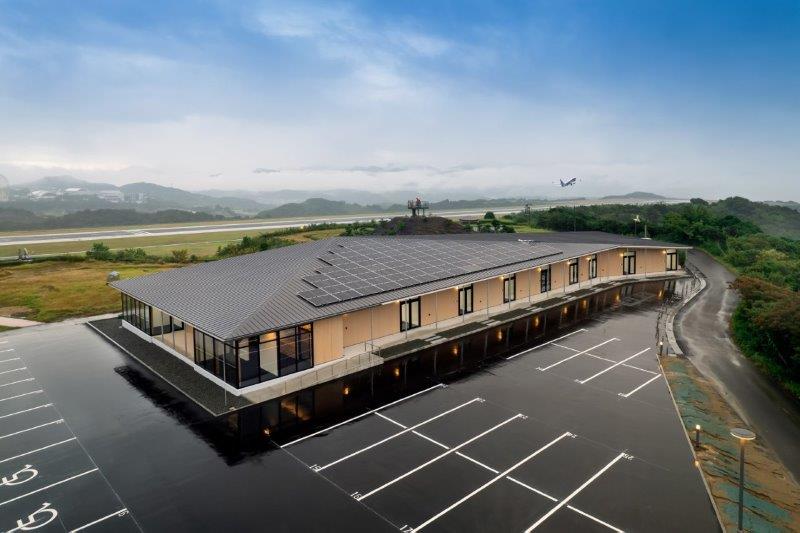
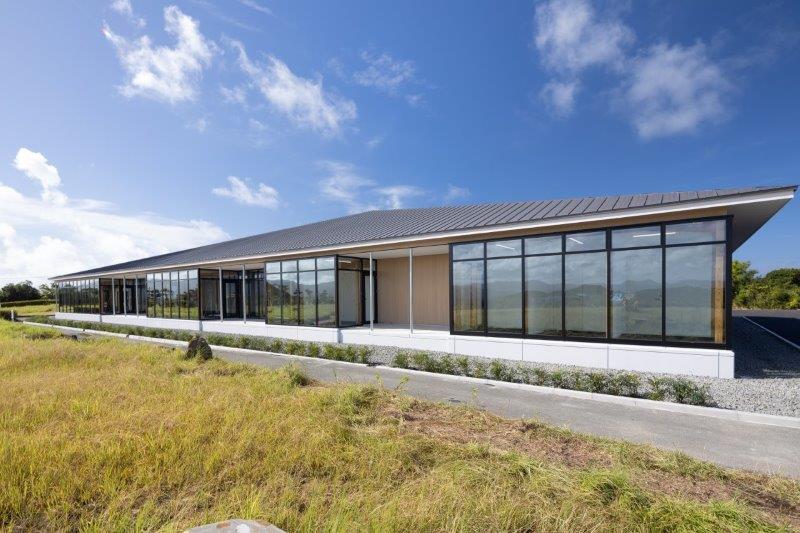
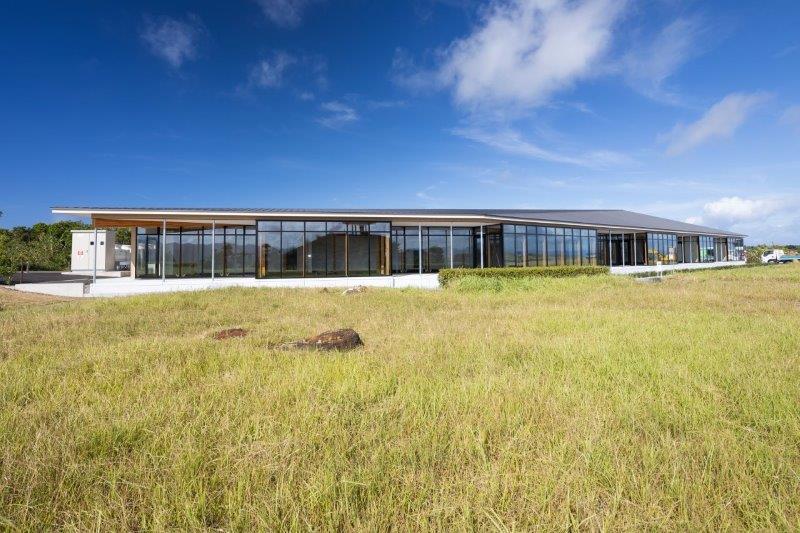
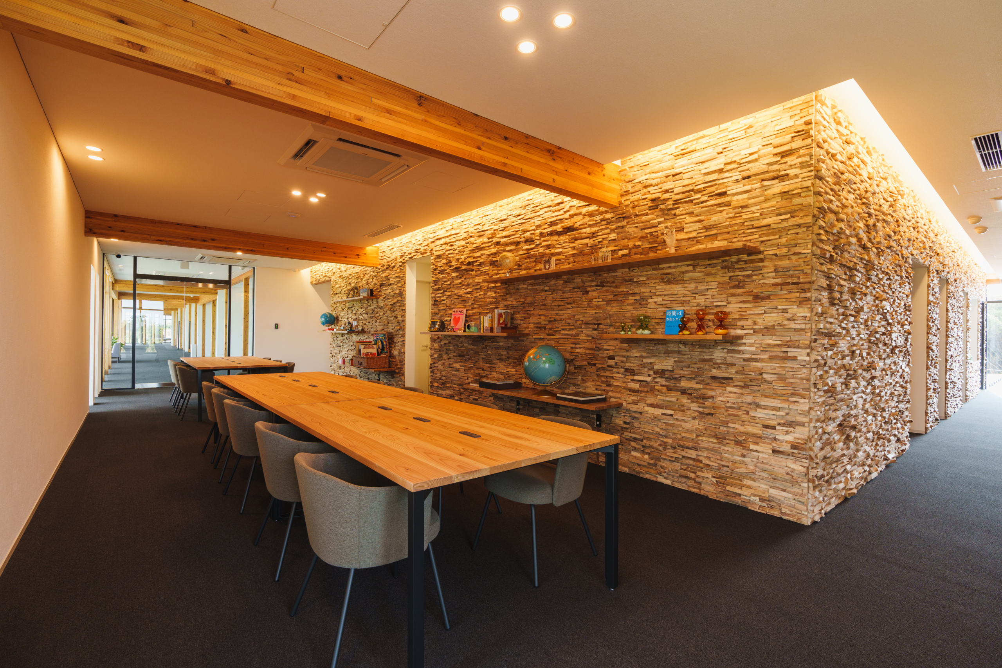
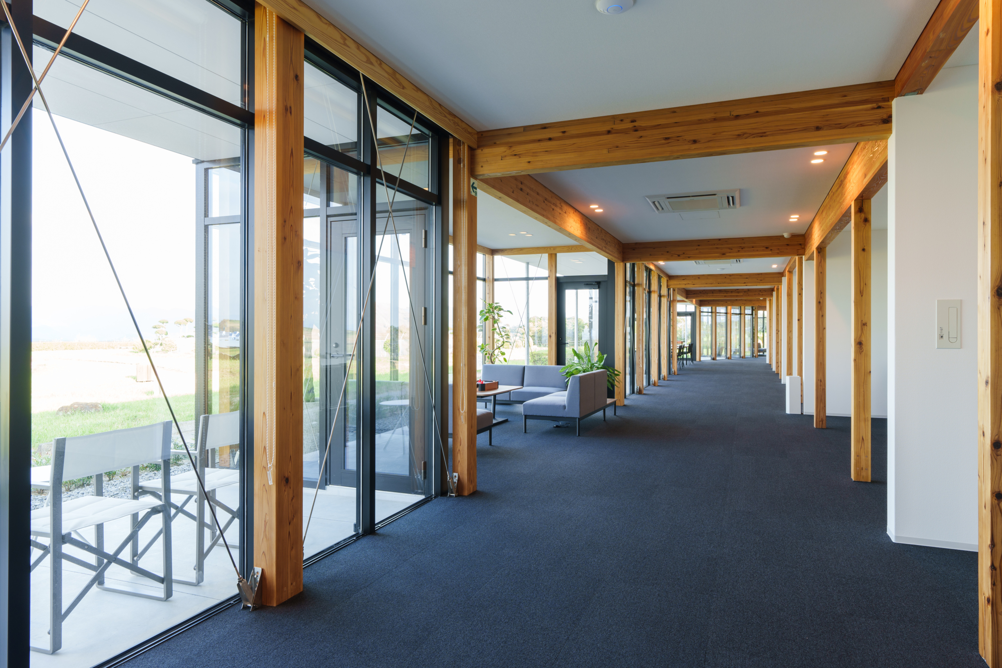
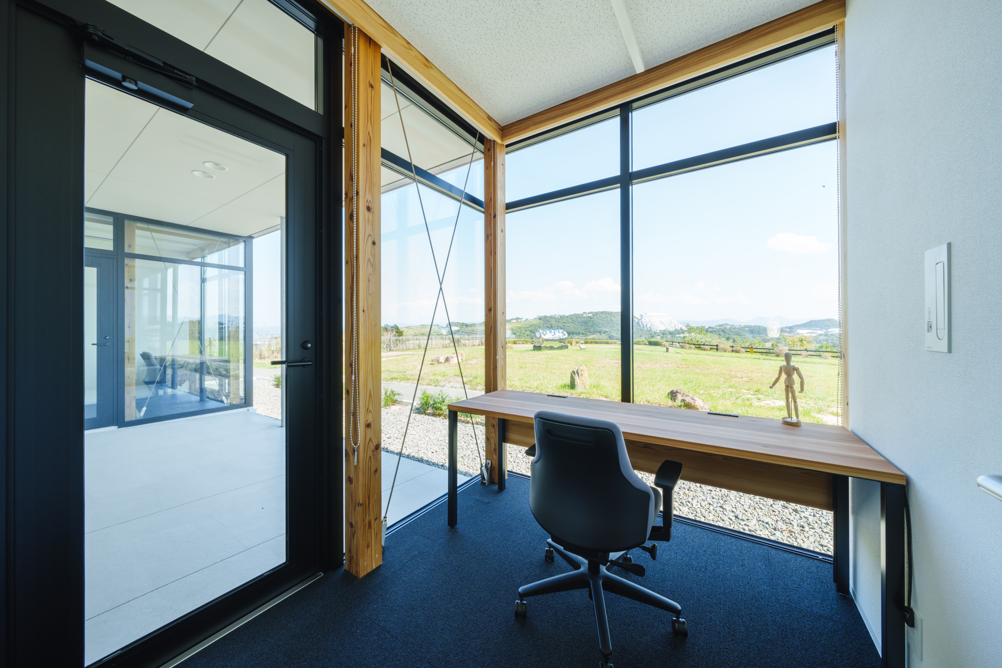
Photo: Oriental Consultants Co., LTD.