| Design | Showa Sekkei, Incorporated |
| Location | Moriguchi-City, Osaka Pref. |
| Site area | 16,258.38㎡ |
| Building area | 5,627.62㎡ |
| Total floor area | 10,316.36㎡ |
| Floor levels | 3 stories |
| Shelter’s involvement | Structural design Material supply |
◇ Japan Wood Design Award 2022 in Heartful Design Category Architecture & Space Segment
◇ The 11th Midori no Machizukuri Award Osaka Governor’s Award
◇ The 16th Kids Design Award “Special Award (Special Jury Award )”
◇ 2021 Osaka Environmentally Friendly Architecture Award
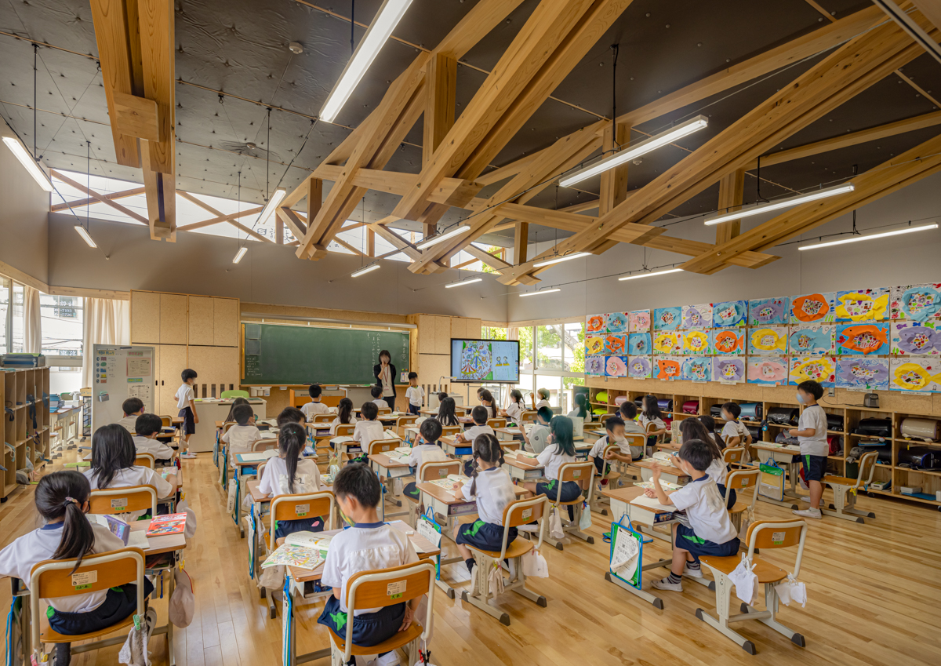
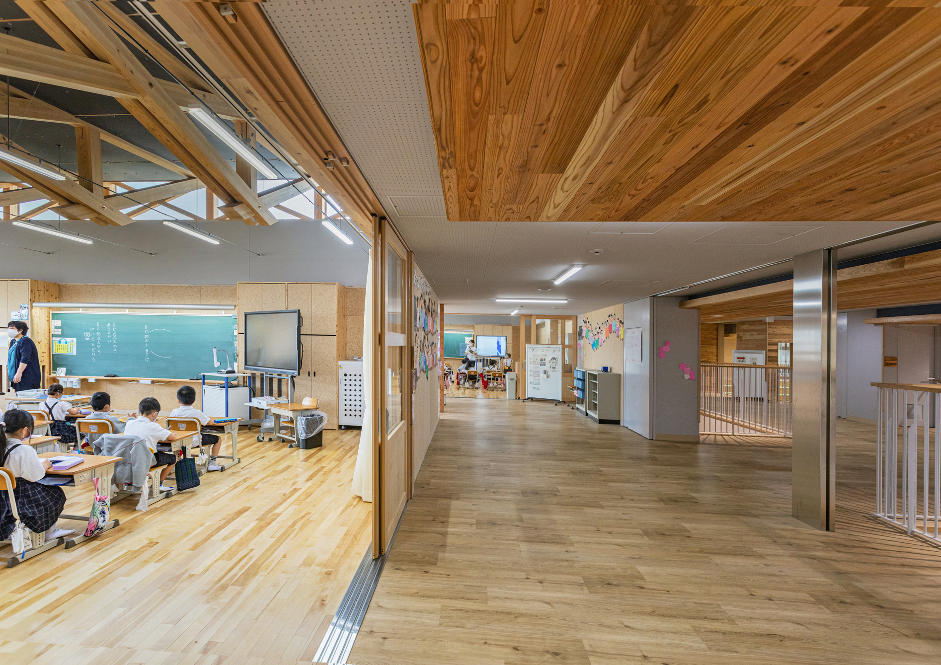
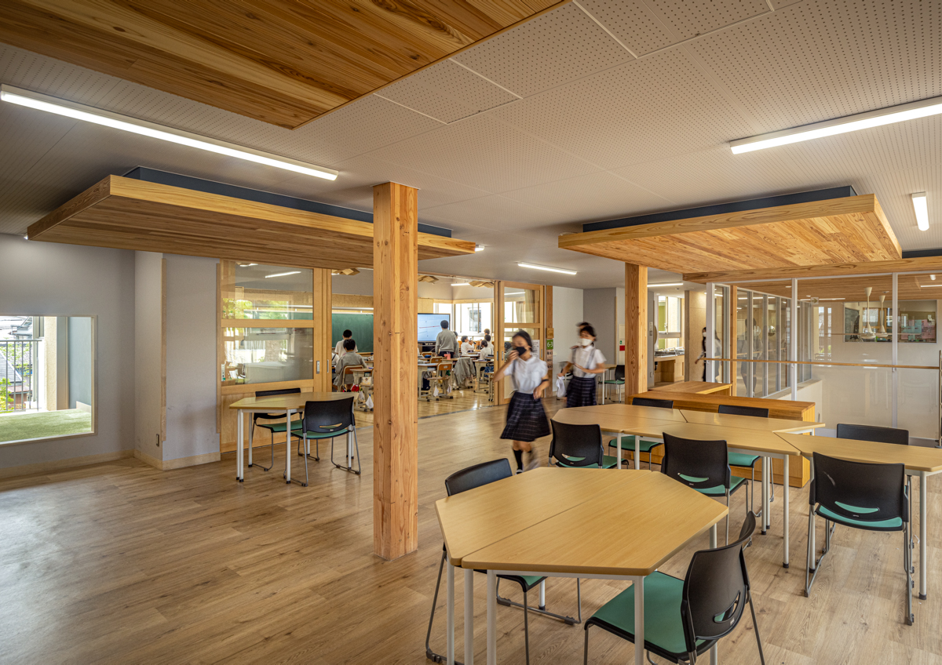
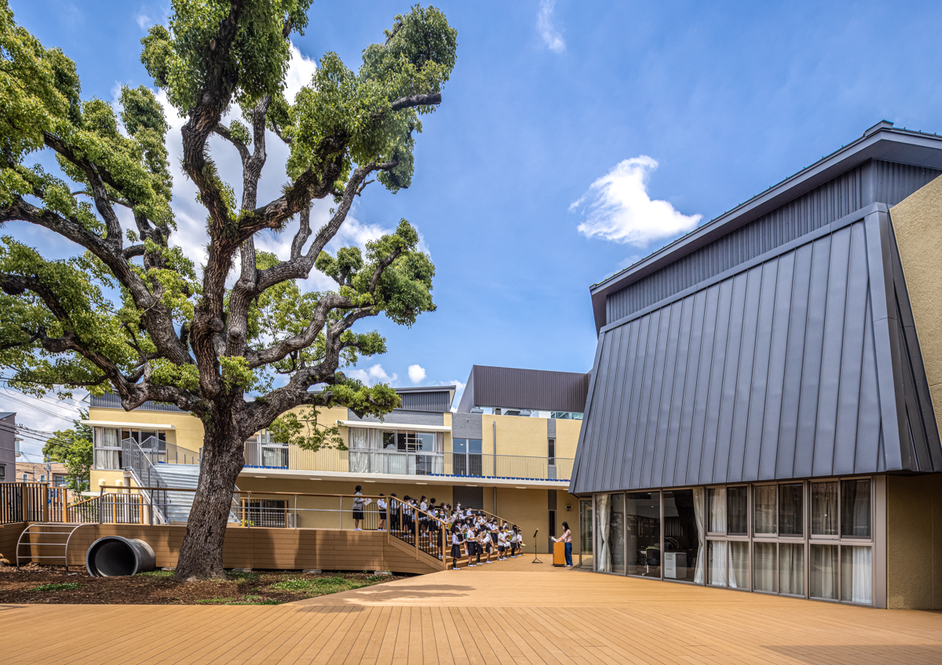
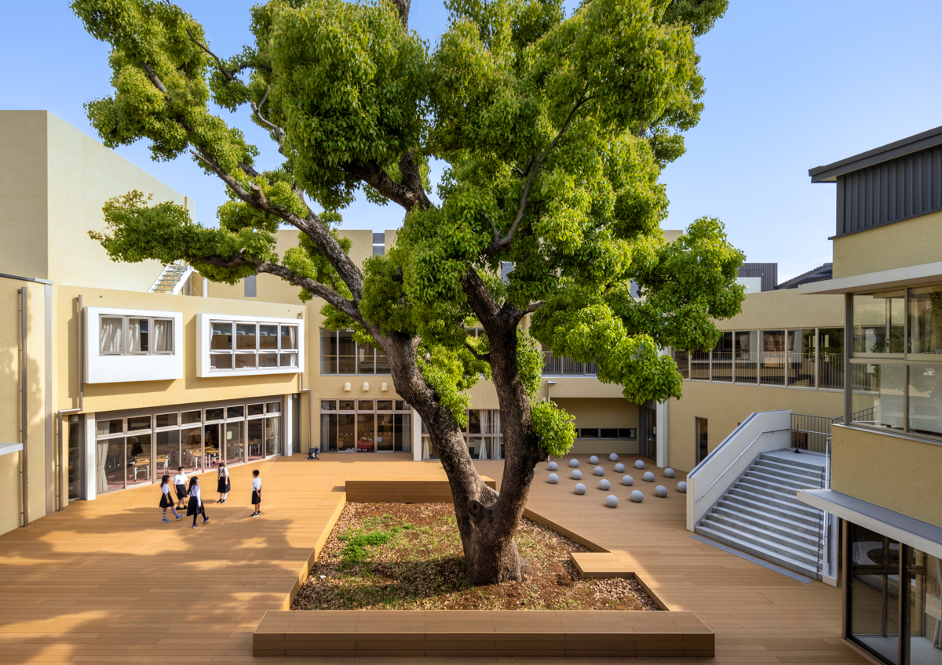
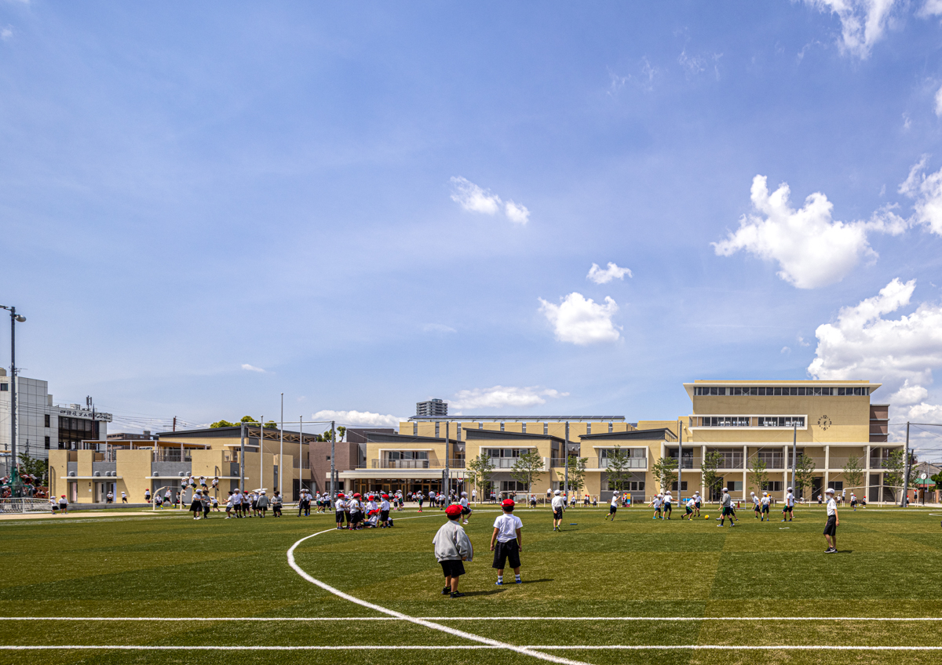
Photo: 1st and 3rd to 6th from the top by Yoshiharu Matsumura, and the 2nd by Shinwa Co., Ltd.