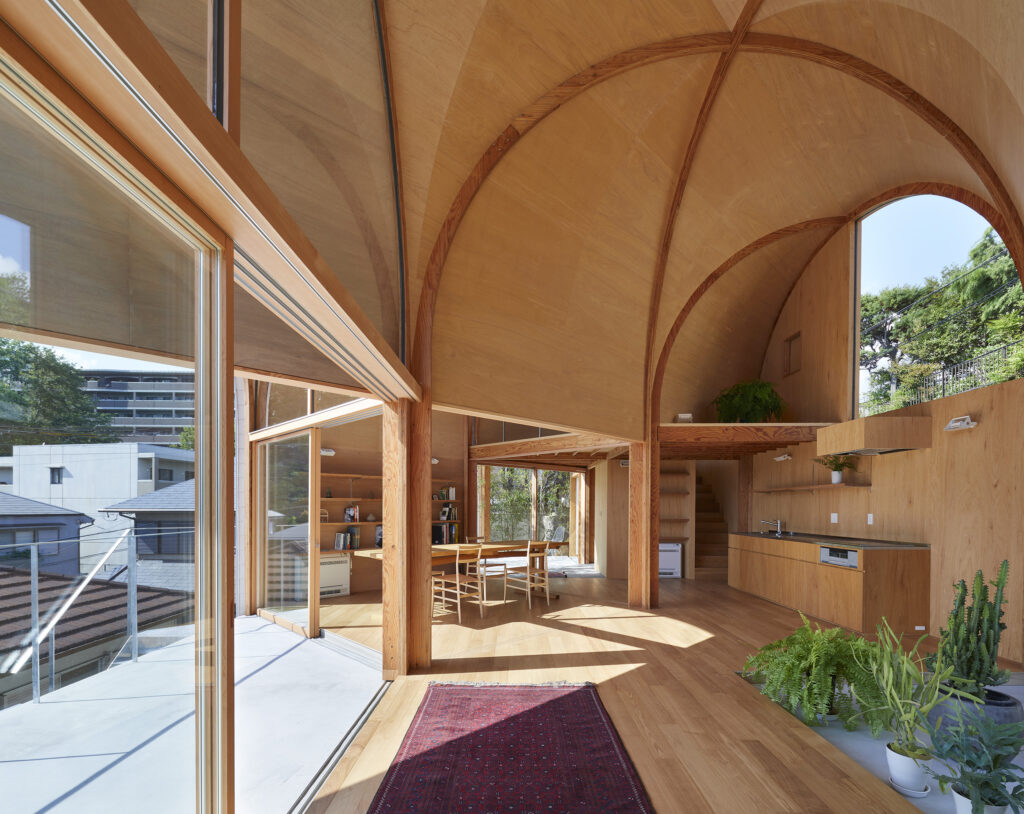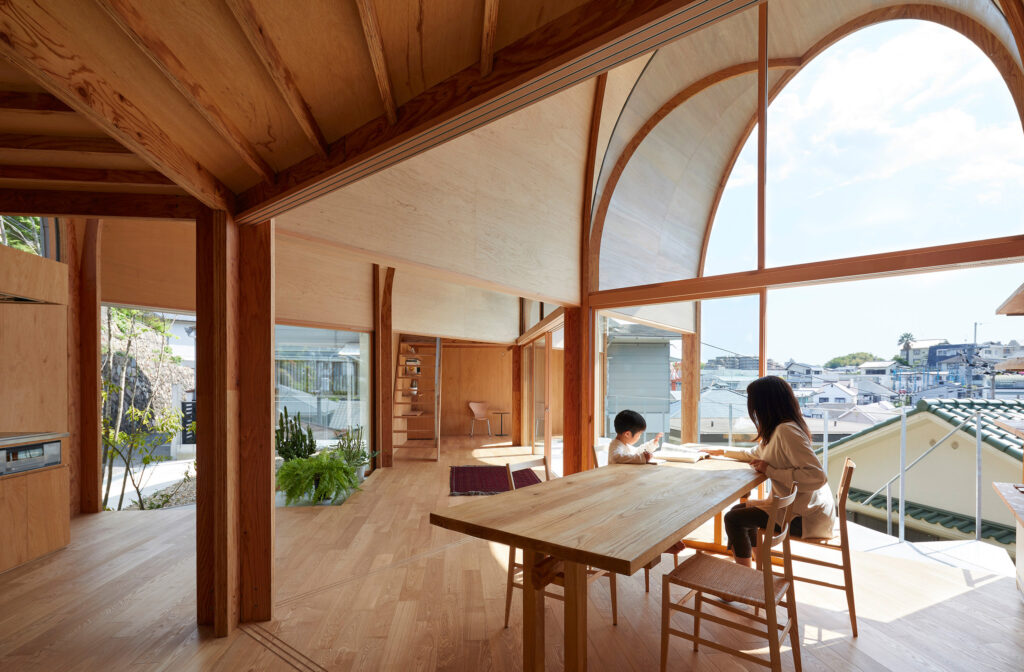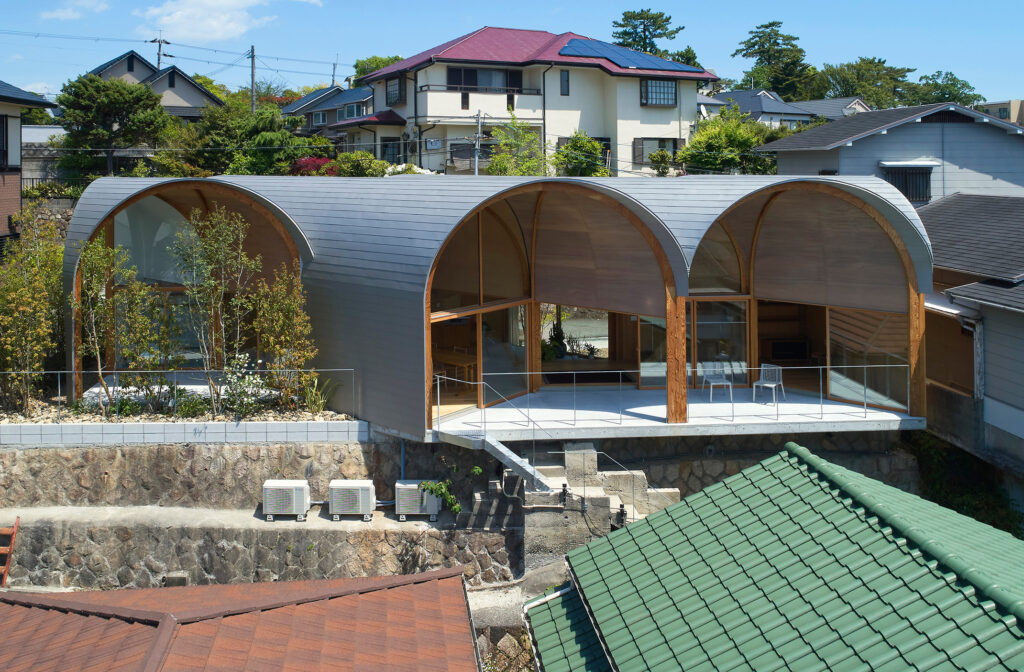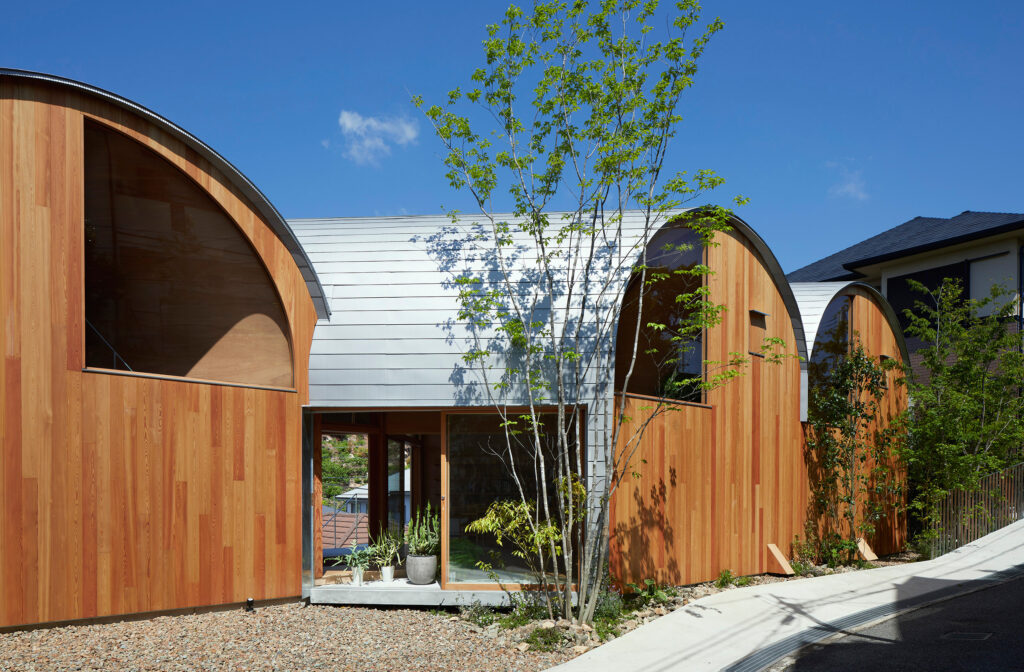| Design | Hata Tomohiro Architectural Design Office |
| Location | Nishinomiya City, Hyogo Pref. |
| Site area | 181.45㎡ |
| Building area | 94.09㎡ |
| Total floor area | 125.23㎡ |
| Floor levels | 2 stories |
| Shelter’s involvement | Material supply |
〇 Published in the issue of GA HOUSES 176
〇 Published in the July 2021 issue of Shinkenchiku Housing Special Edition
〇 Published in the issue of “Architect’s Home 50”, a special edition of Modern Living
〇 Published in Casa BRUTUS No.262




Photo by Toshiyuki Yano.