Yomiuri Land Mae Doronko Nursery
| Design | UNIP DESIGN ARCHTECT & ASSOCIATES.INC |
| Location | Kawasaki City, Kanagawa Pref. |
| Site area | 1,211.46㎡ |
| Building area | 483.94㎡ |
| Total floor area | 893.07㎡ |
| Floor levels | 1 basement 2 stories |
| Shelter’s involvement | Structural design Material supply |
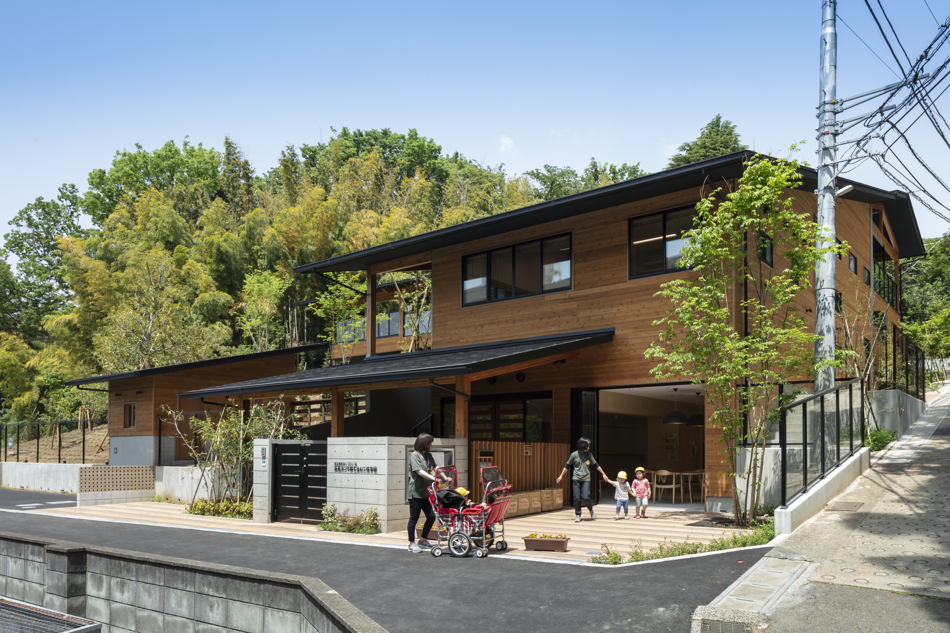
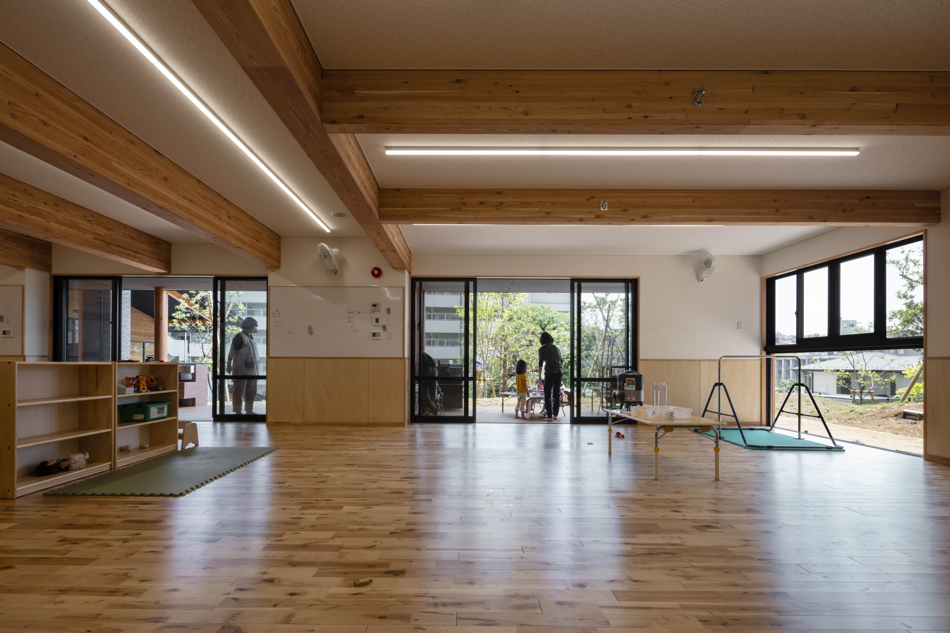
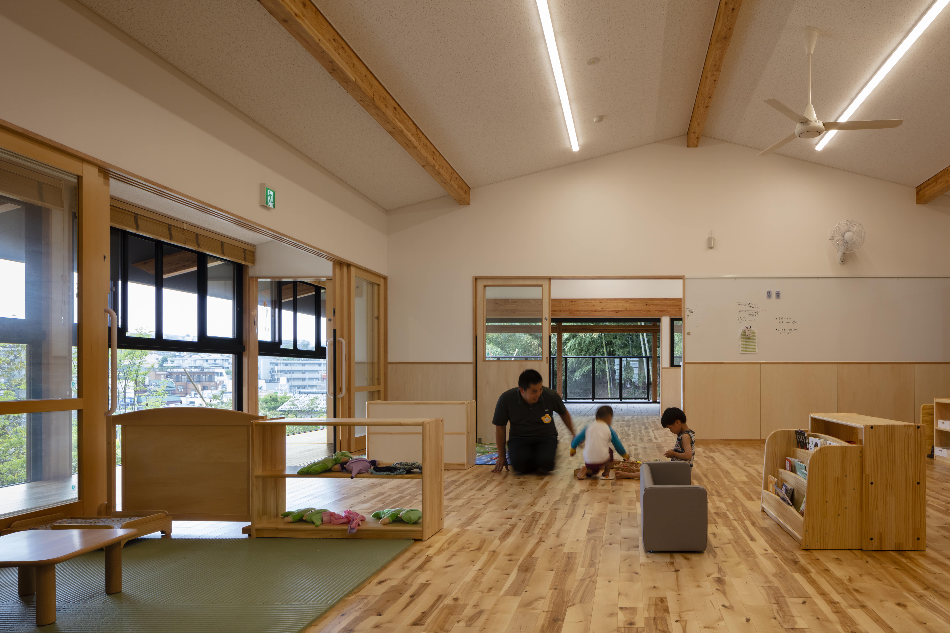
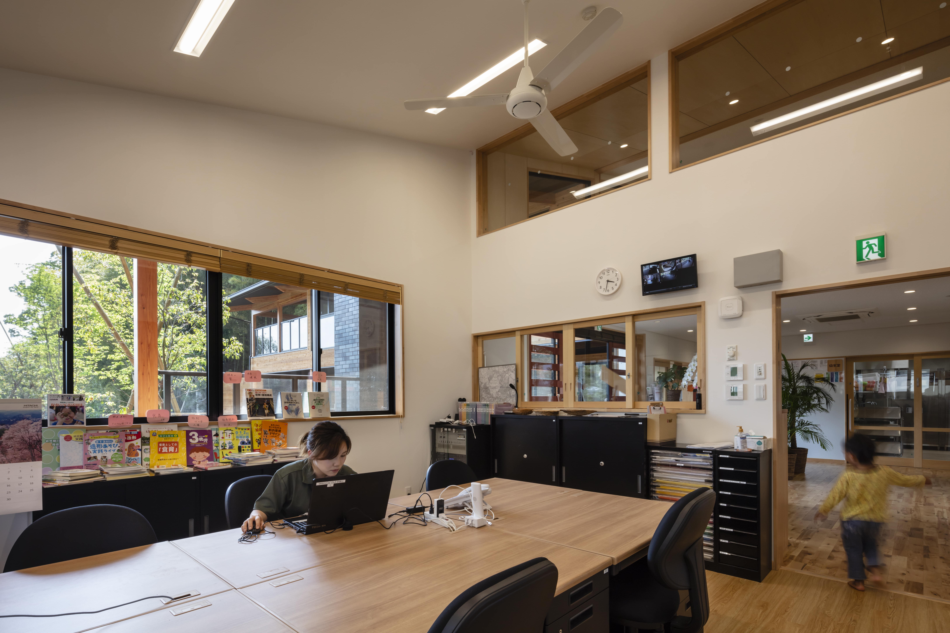
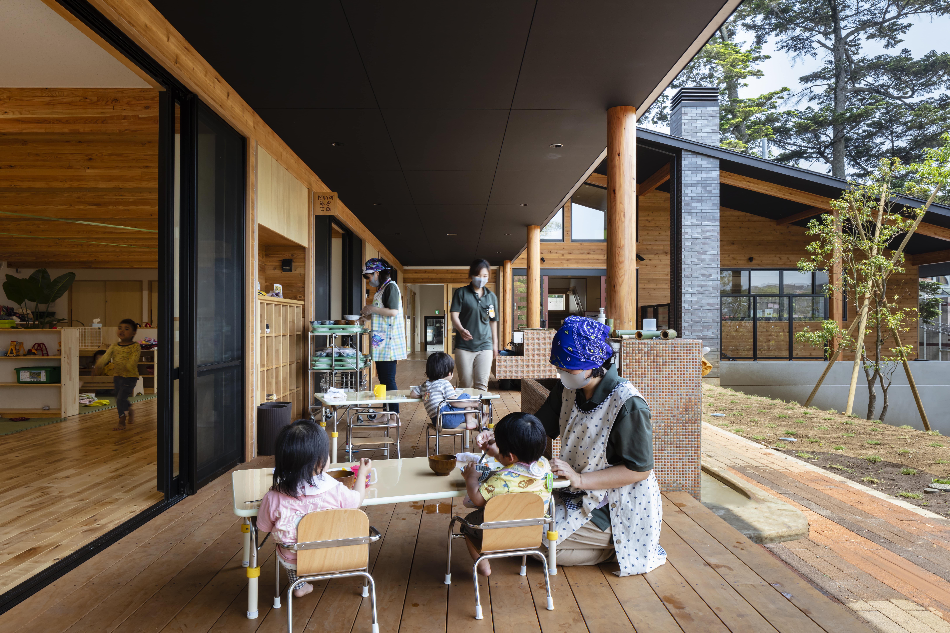
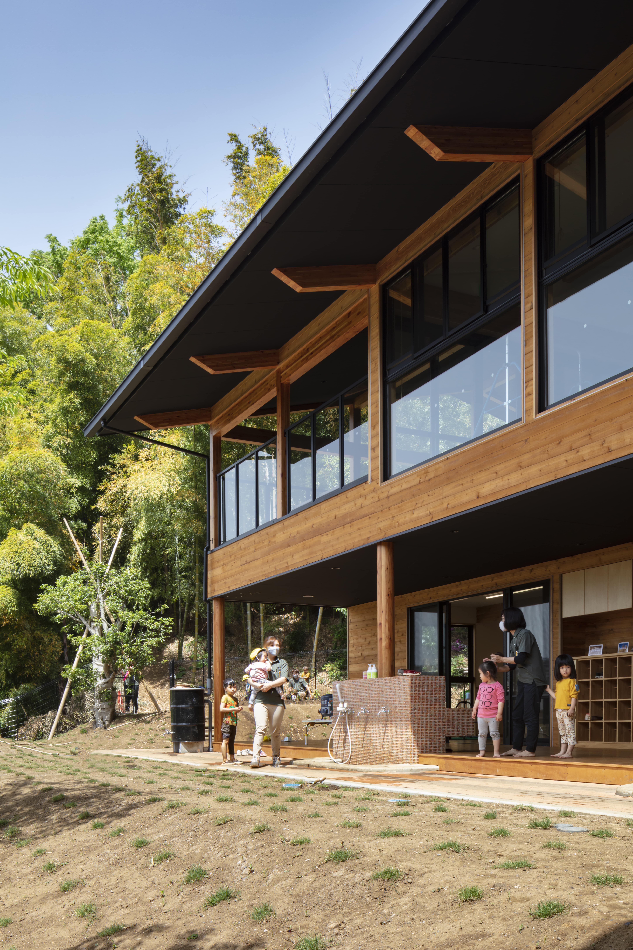
Photo: Shigeo Ogawa