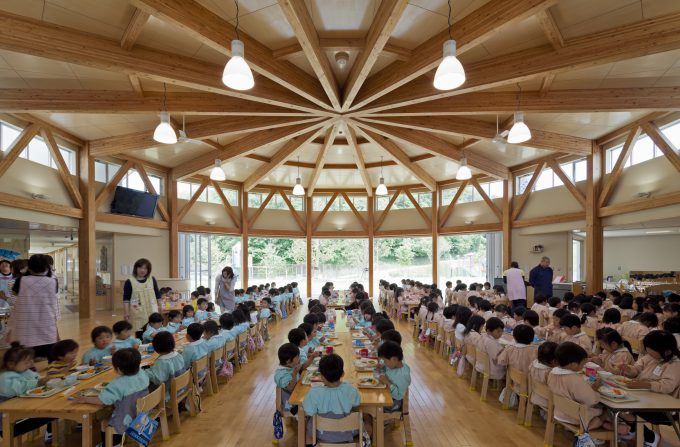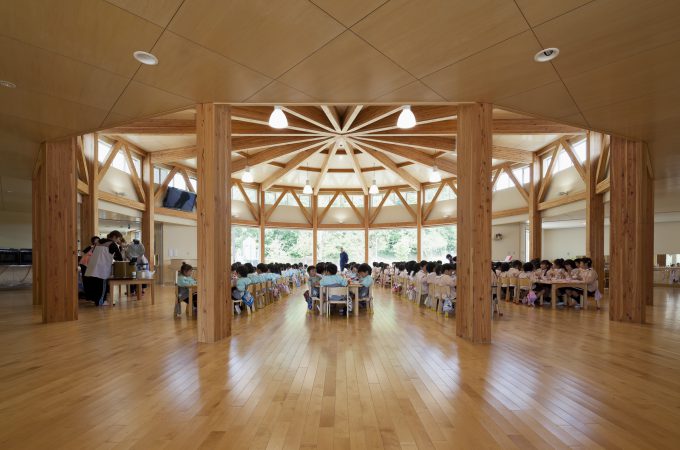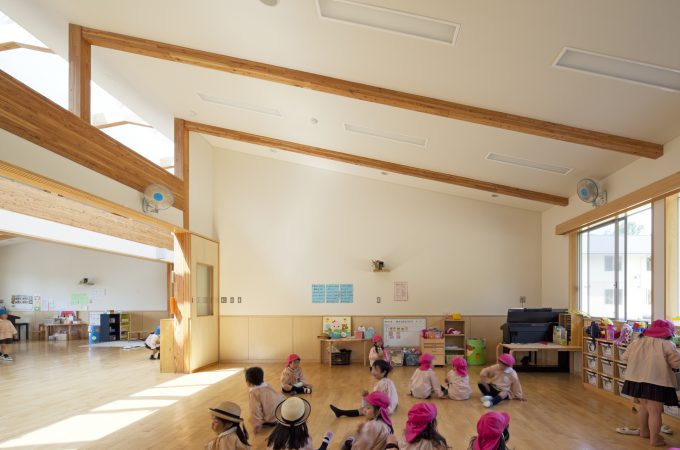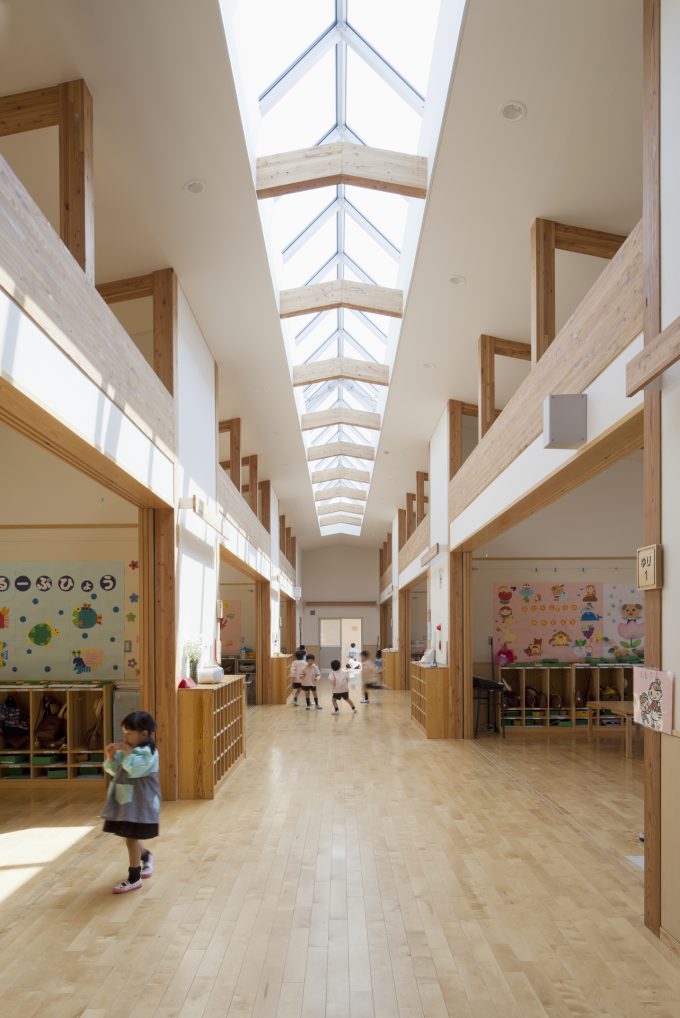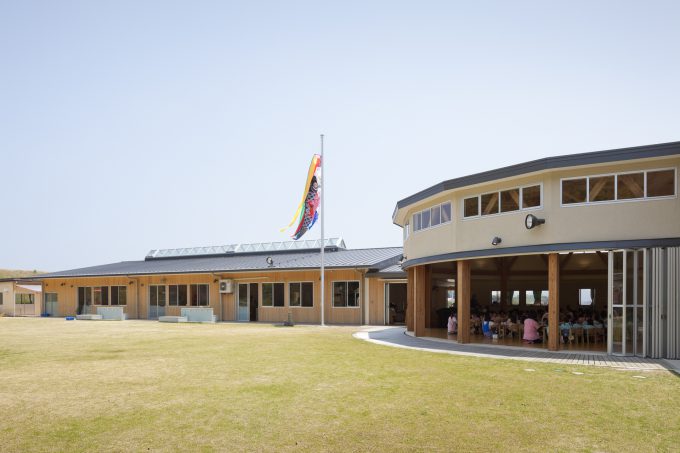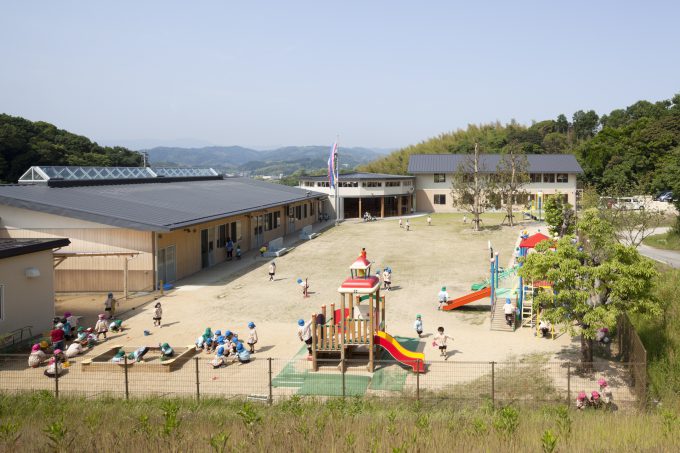Shimanaminomori Center for Early Childhood Education and Care
| Design | Yu Architect Office+Mate |
| Location | Imabari City, Ehime Pref. |
| Site area | 13,876.08㎡ |
| Building area | 1,383.22㎡ |
| Total floor area | 1,497.34㎡ |
| Floor levels | 2 stories |
| Shelter’s involvement | Structural design Material supply |
