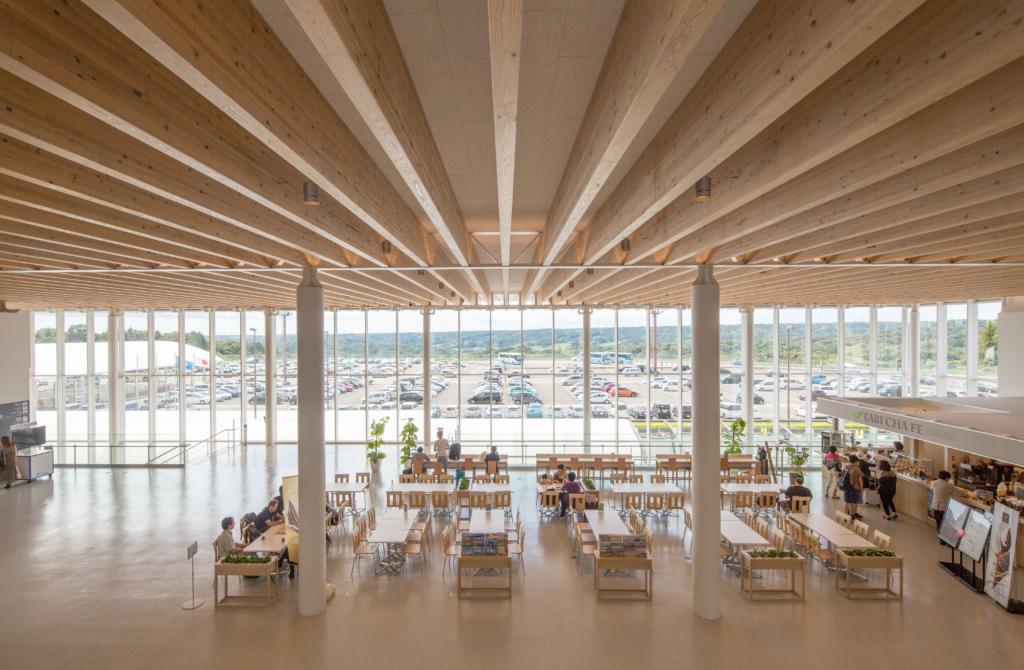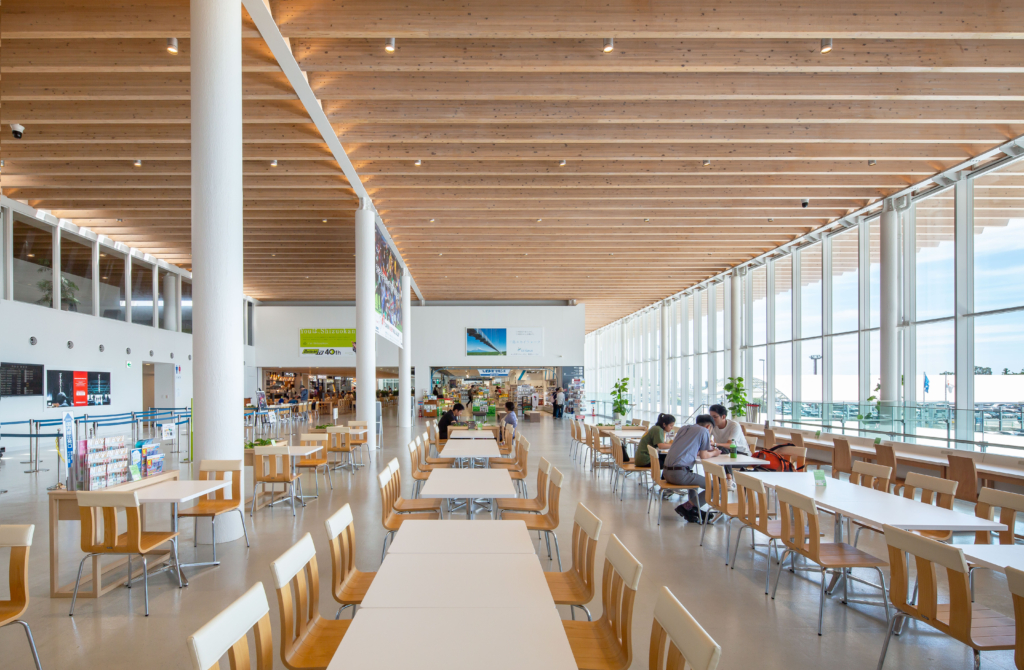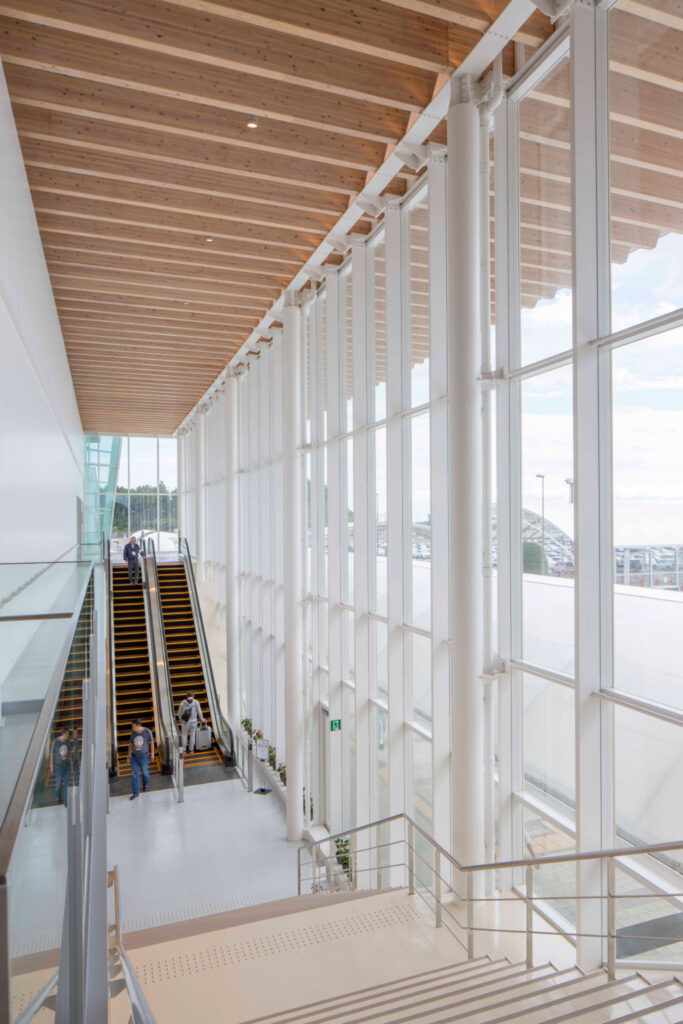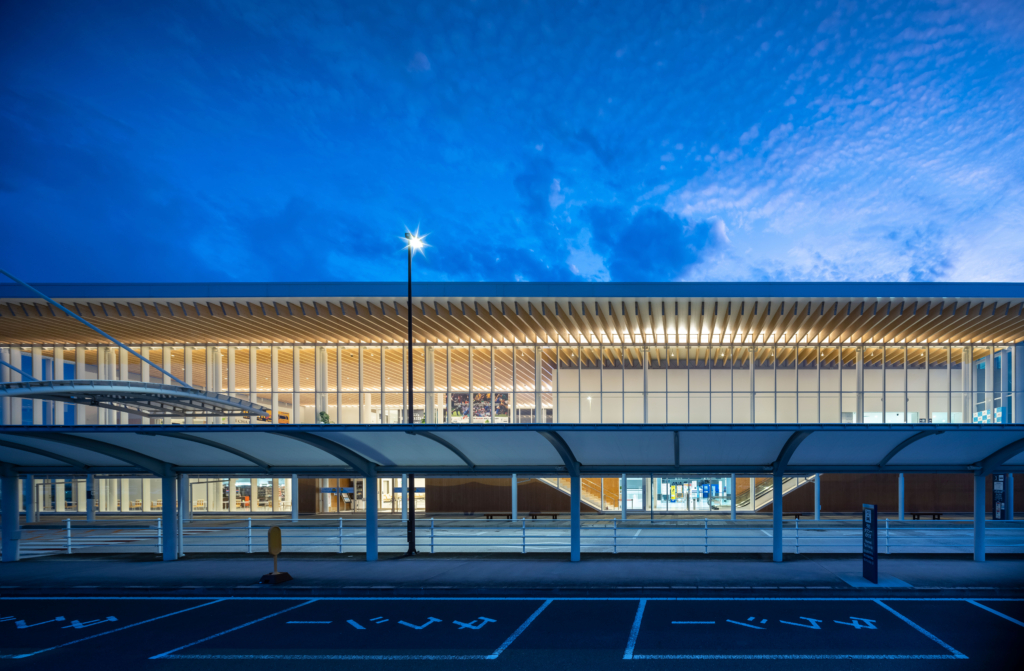Mt. Fuji Shizuoka Airport Passenger Terminal Building Expansion / Renovation
| Design | Shigeru Ban Architects |
| Location | Makinohara City, Shizuoka Pref. |
| Site area | 1,915,548.2㎡ |
| Building area | 8,820.79㎡ |
| Total floor area | 18,216.89㎡ |
| Floor levels | 3 stories |
| URL | http://www.mtfuji-shizuokaairport.jp/english/index |
| Shelter’s involvement | Material supply |
This is an extension / renovation of the existing airport terminal building. Sugi laminated lumber from Shizuoka prefecture with a large cross section is simply used in the shape of a 700 mm pitch joyst to form a large roof structure. The joyst beam needs to be received by a girder in the direction orthogonal to it for each span, but the space is divided for each span and the flow of the space is impaired. Therefore, I thought of a hybrid truss beam of wood and iron as a way to eliminate the girder and show the joyst beam continuously. The large drop-off eaves wooden frame in the front connects directly from the lobby to the airside of the boarding, creating a space that softly covers the passengers.
○ Published in the November 2021 issue of Shinkenchiku

Domestic departure lobby

Domestic departure lobby

South escalator and stairs

South side exterior evening view
Photo: Hiroyuki Hirai (photographed from September 2018 to August 2019)