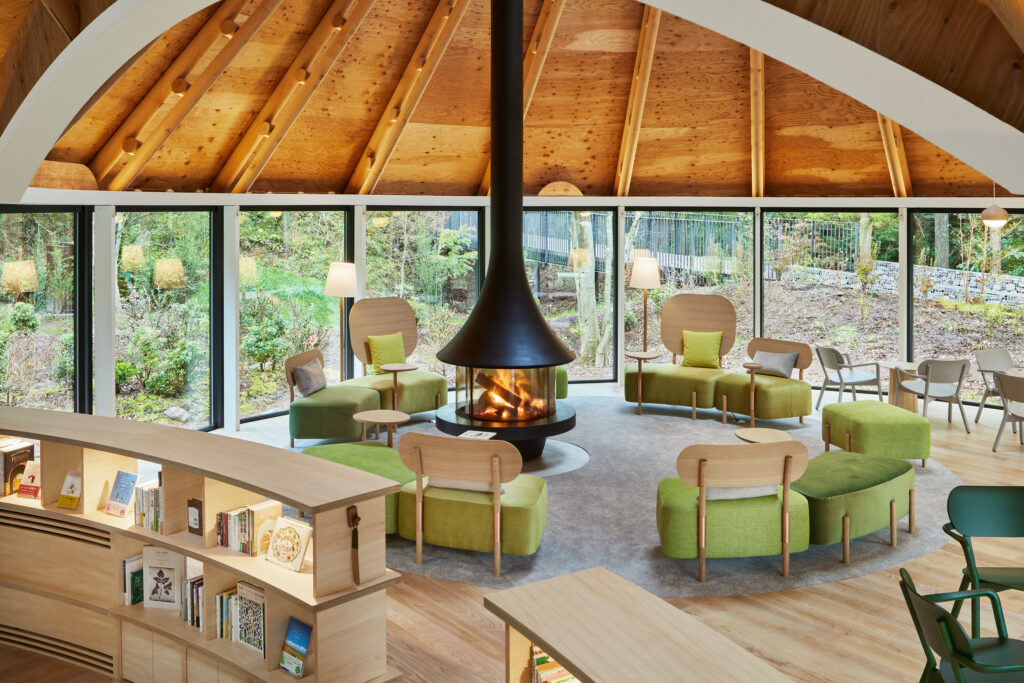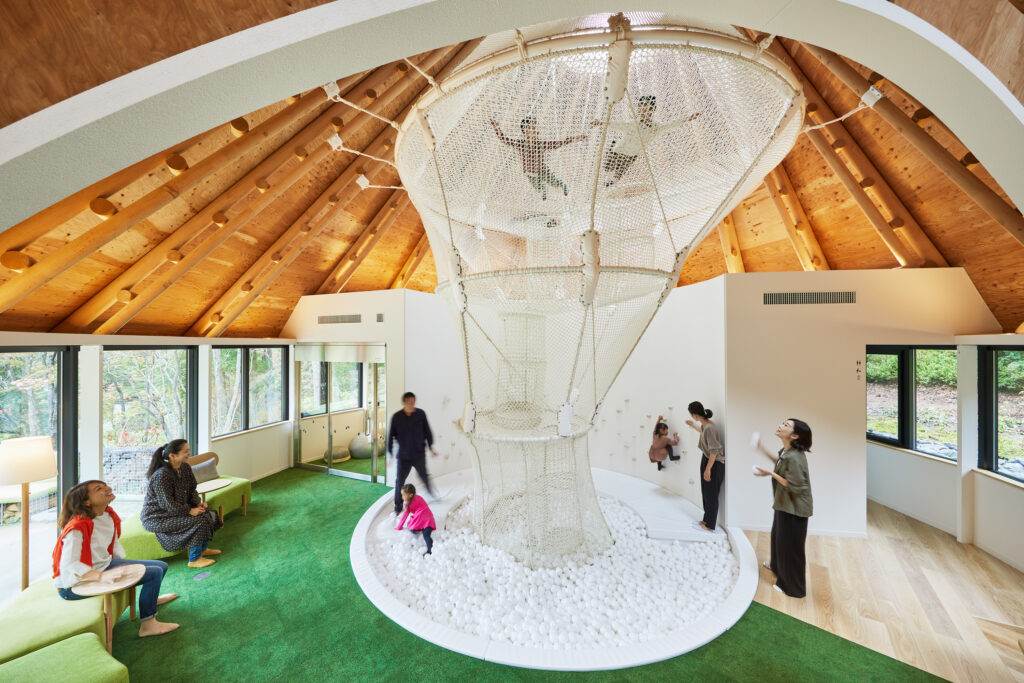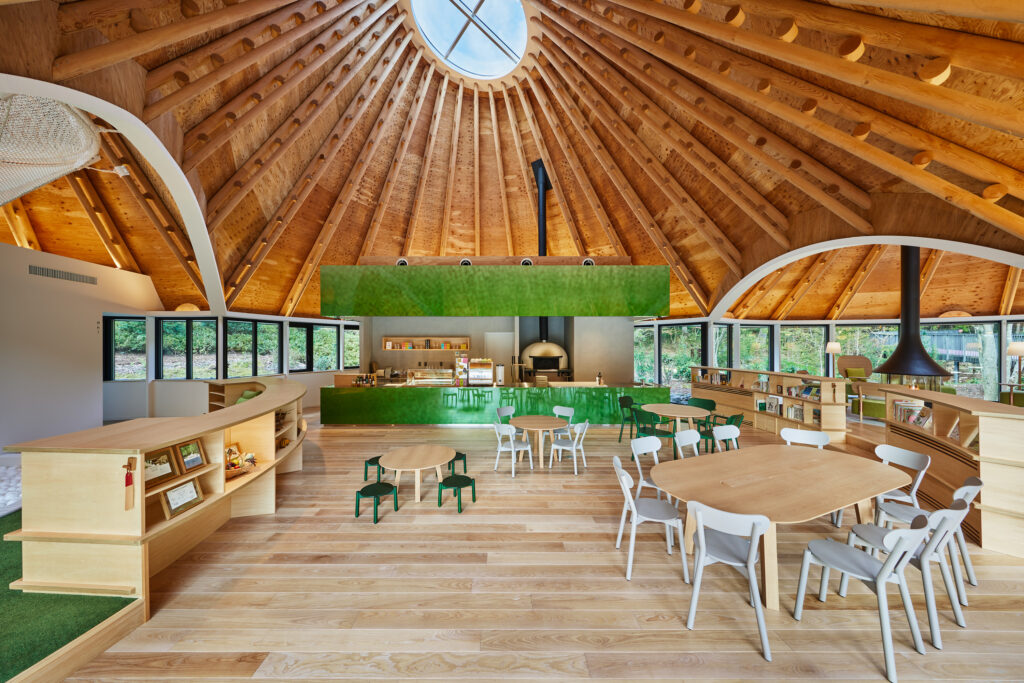Hoshino Resort Resonare Nasu POKOPOKO
| Design | Klein Dytham Architects |
| Location | Nasu Town, Nasu District, Tochigi Pref. |
| Site area | 1234.32㎡ |
| Building area | 253.32㎡ |
| Total floor area | 299.92㎡ |
| Floor levels | 1 story |
| URL | https://risonare.com/nasu/en/poko-poko/ |
| Shelter’s involvement | Construction Material supply |
Iconic presence in the woods
A base for various activities in a hotel with a large site. As the name suggests, the exterior features three large roofs that are connected to Pokopoko, and we aimed to create an architecture that is familiar to everyone of all ages. The conical space created by the large roof with a rhythmic structure made of logs is loosely continuous, and natural light shines down from the top light during the day, and at night it becomes a warm space surrounded by the soft light reflected by the trees. The warmth of the wood and the green accent color continue to the landscape, and a pleasant time is always flowing.
〇 Published in the May 2020 issue of Shotenkenchiku
〇 Published in the May 2021 issue of Shinkenchiku
◇ Dezeen Awards 2021, Hospitality building of the year
Photo By
1st: Mark Dytham
2nd: Brian Scott Peterson
3rd-5th: Nacasa & Partners Inc.




